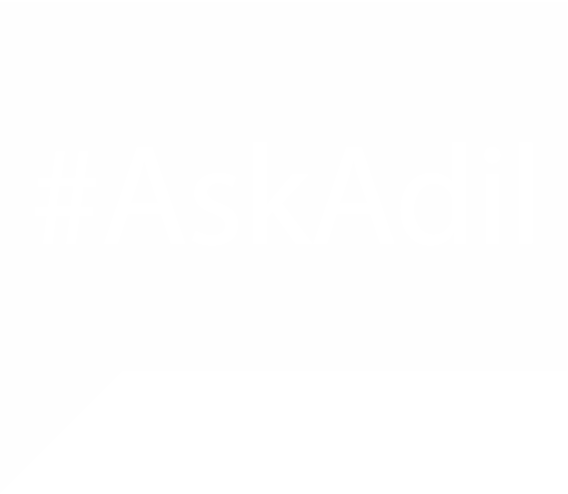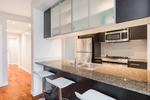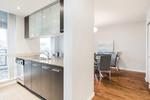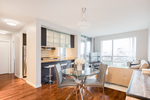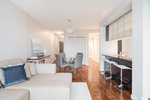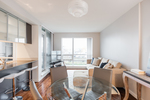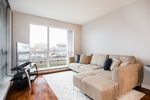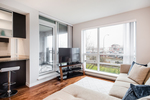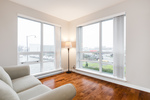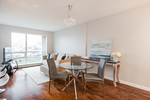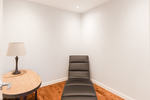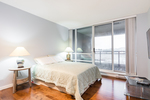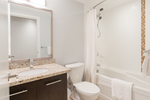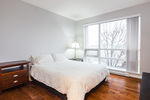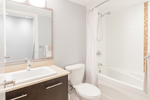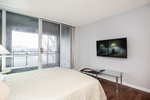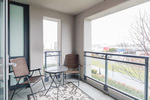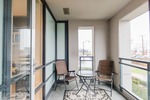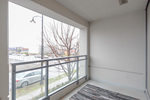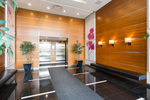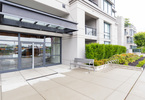Details
- MLS®: R2230701
- Type: Condo
- Building: 3333 Corvette Way, Richmond
- Bedrooms: 3
- Bathrooms: 2
- Square Feet: 1,174 sqft
- Full Baths: 2
- Half Baths: 0
202 - 3333 Corvette Way
$699,000 • West Cambie • Richmond
Welcome home to WALL CENTRE Richmond designed by award winning architect Lawrence Doyle. STUNNING 3 bed/2 full bath + den CORNER RESIDENCE w/ 2 large COVERED balconies. RARE “02” plan includes 1174 sqft + 140 sqft in balconies and features open concept living/dining area. Includes upgraded hardwood flooring, oversized windows, luxury bathrooms w/ hand-set procelain tiles, Italian fixtures and marble counters. Chef’s kitchen boasts granite counter-tops, stainless steel appliances and gas range. All of this in an incredible location, walking distance to new community centre, park and proposed Capstan Way Skytrain Station. Exclusive access to world class Westin Hotel amenities. This is a must see.
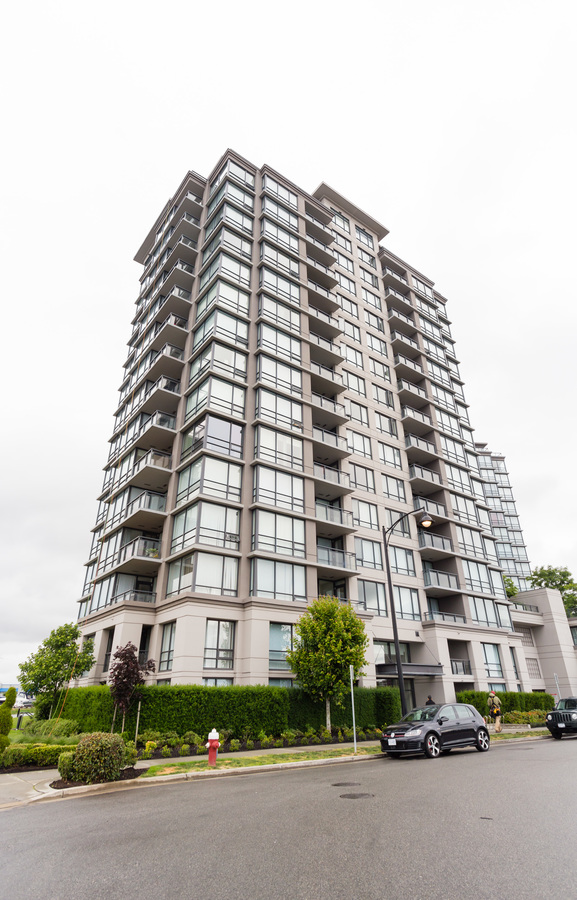
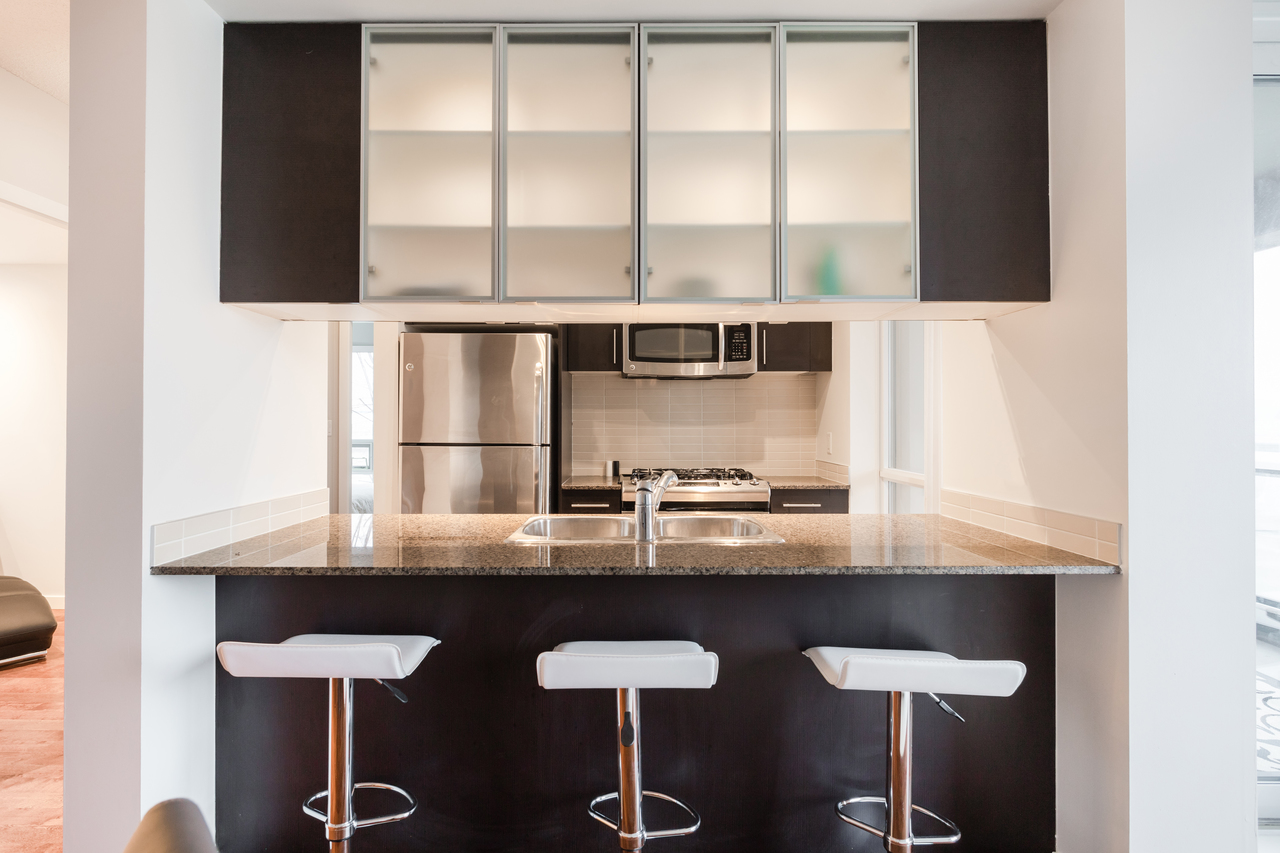

$1018.72/sqft Average For Condos in West Cambie

$595.4/sqft for this condo
