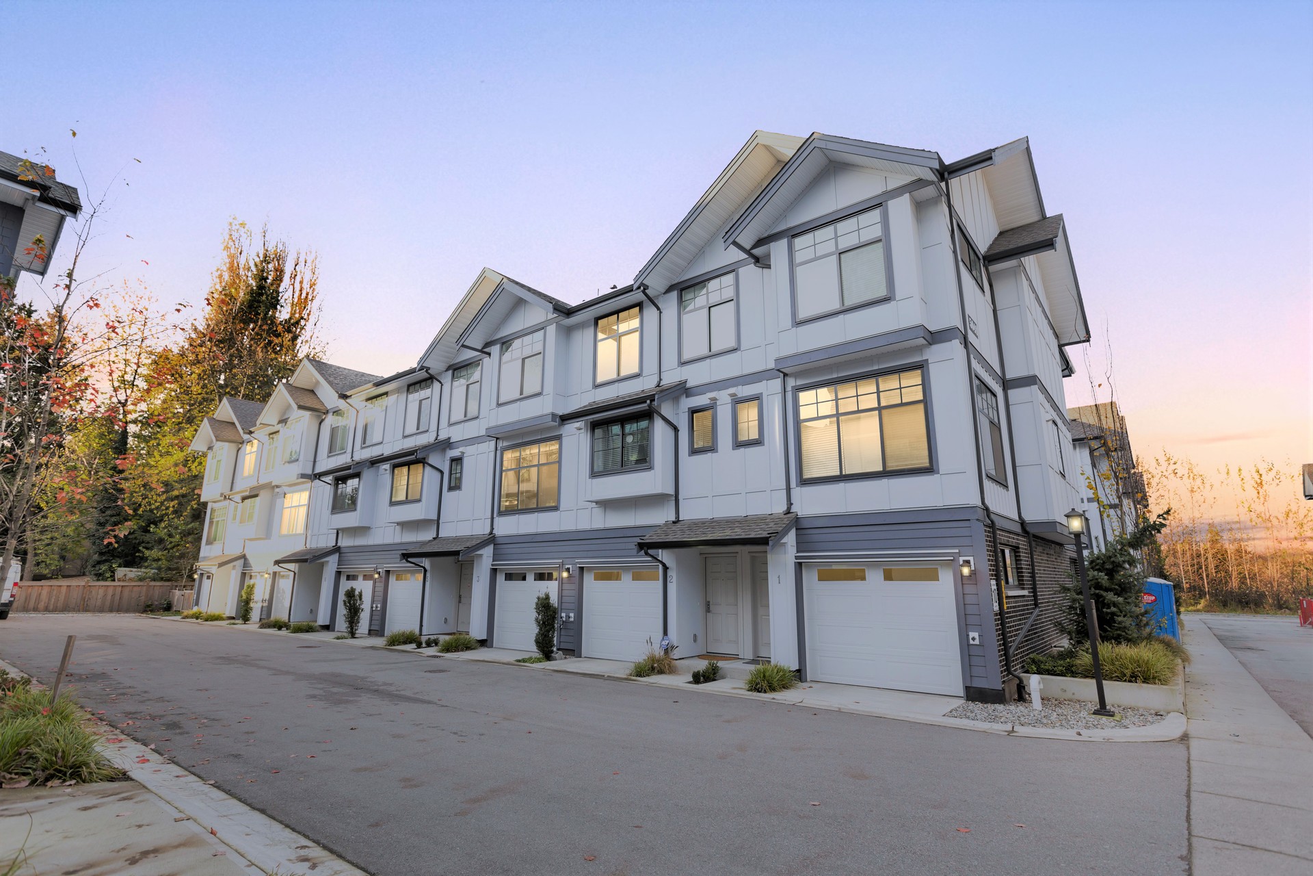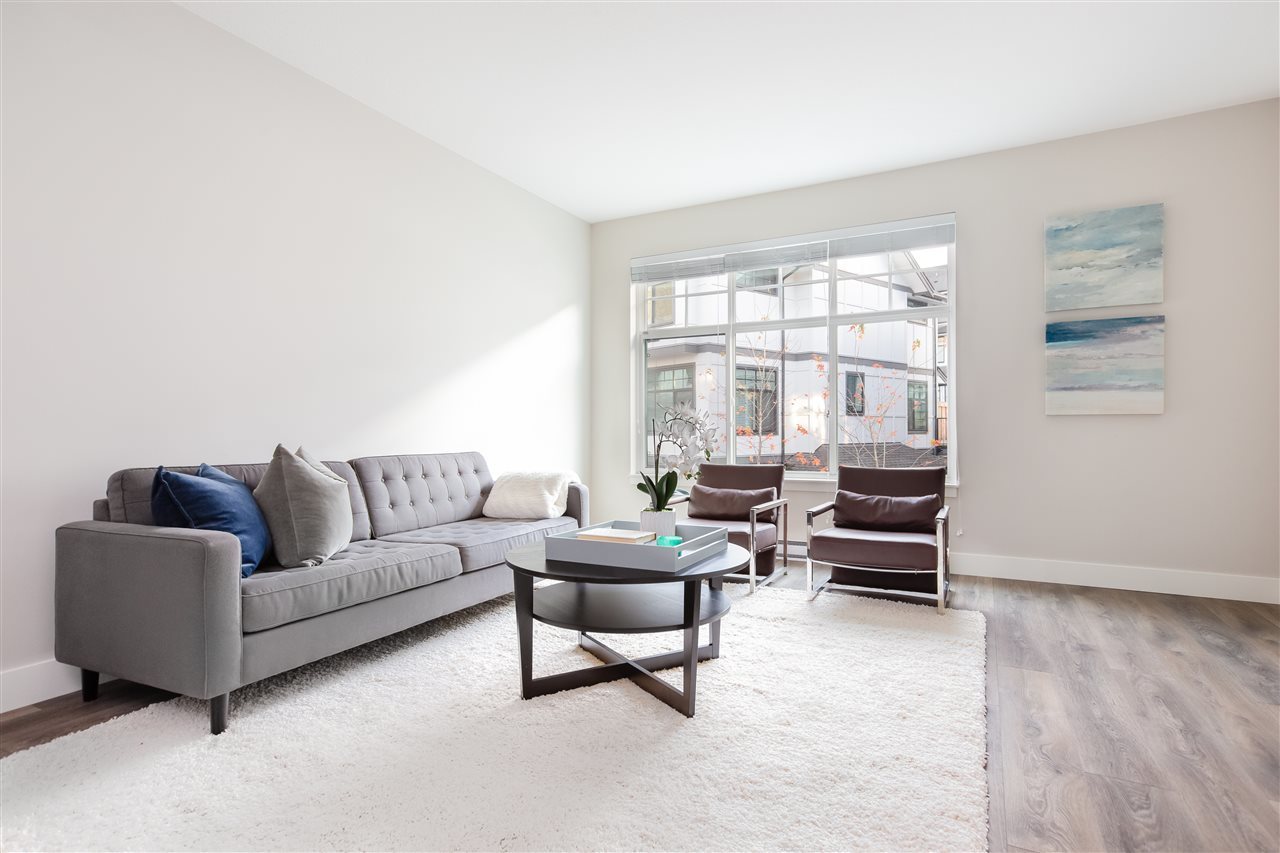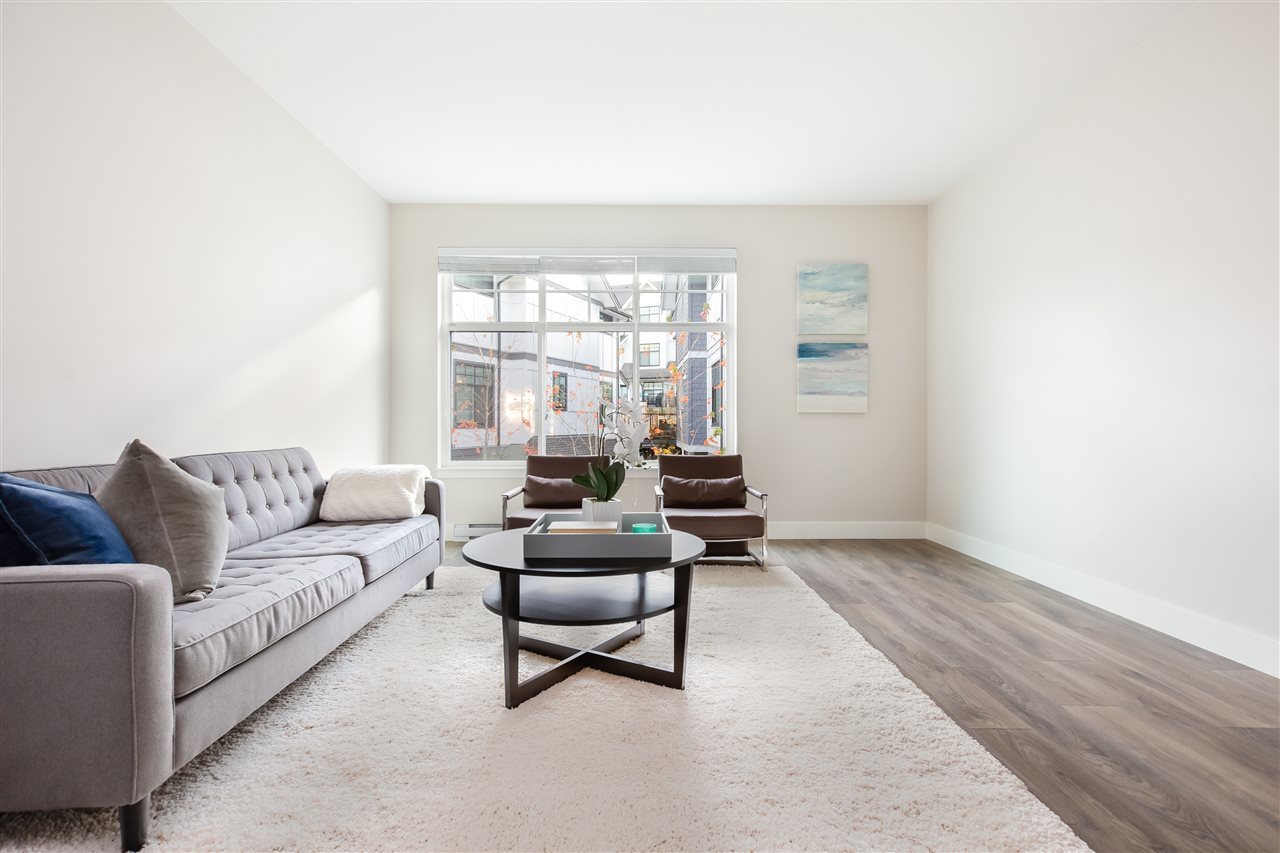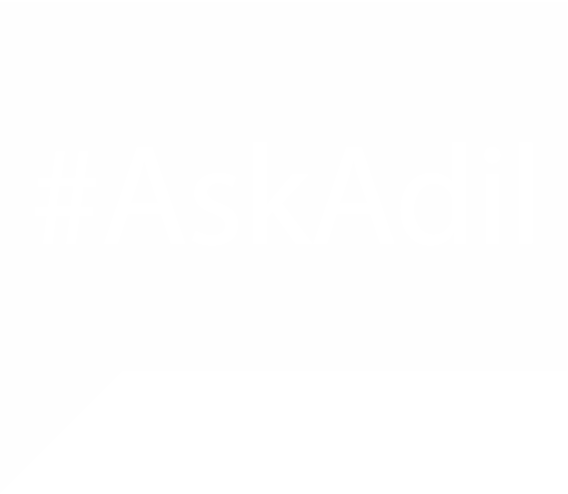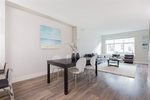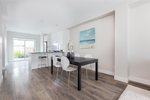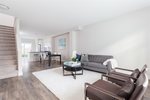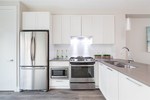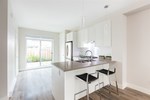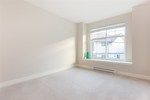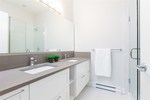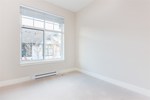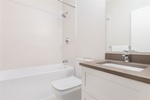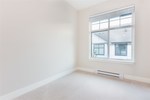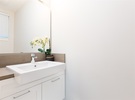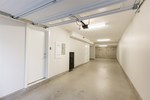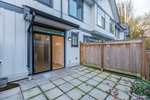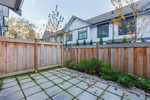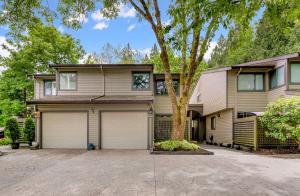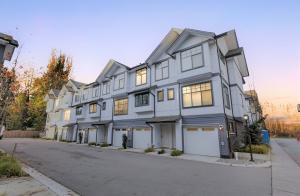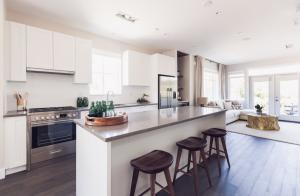Details
- MLS®: R2322853
- Type: Townhome
- Building: Savile Row
- Bedrooms: 3
- Bathrooms: 3
- Square Feet: 1,391 sqft
- Taxes: $3,285.51
- Maintenance: $240
3 - 5048 Savile Row
$929,000 • Burnaby Lake • Burnaby South
Outstanding LIKE NEW/GST PAID, 3 bed/3 bath townhouse in prime Deer Lake. Situated in the highly sought after, Savile Row development. Enjoy seamless fusion of classic & contemporary elements, with signature Tudor-inspired architecture and striking interior spaces. Luxury finishing's; white maple cabinets, quartz counter tops, airy 9' ceilings & spa like bathrooms. Amazing open concept floor plan! Enjoy alfresco dining in your large outdoor space, directly off the kitchen. Located minutes to Brentwood and Metrotown malls, SkyTrain, all levels of schools & hwy access. This home shows like a 10 and will not last! BONUS: features an attached double tandem garage.
