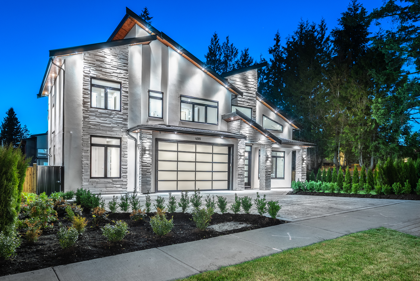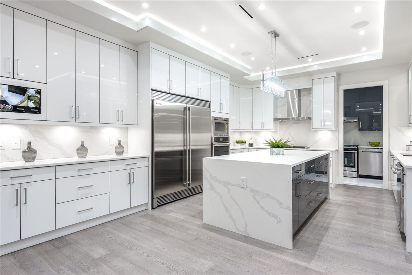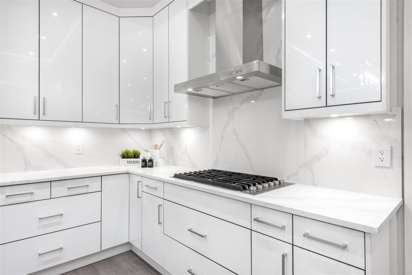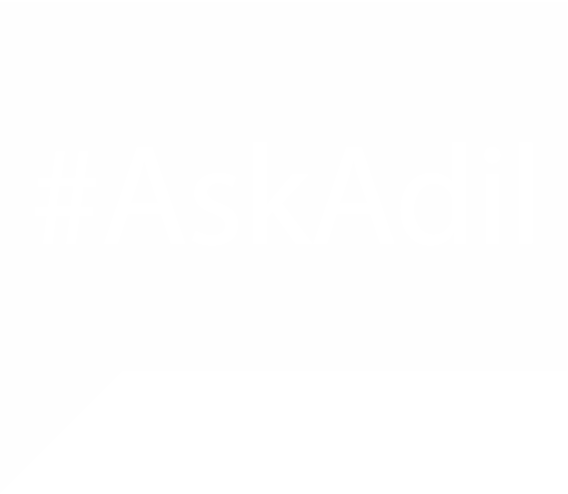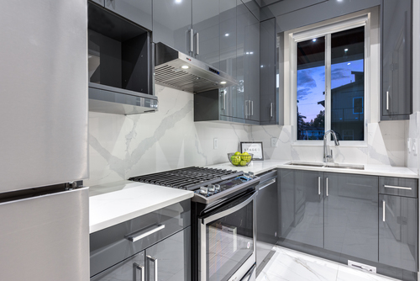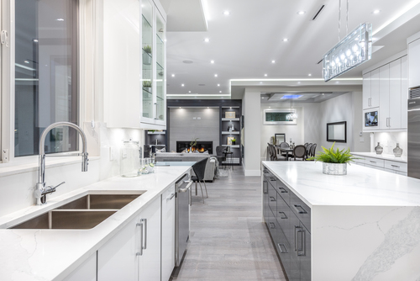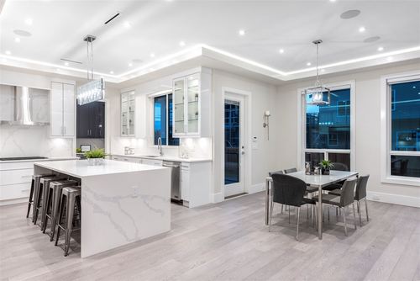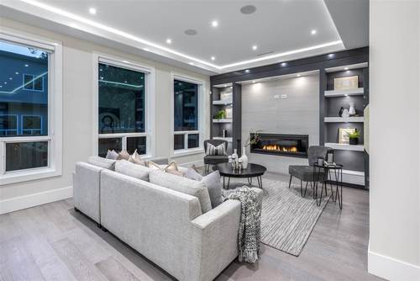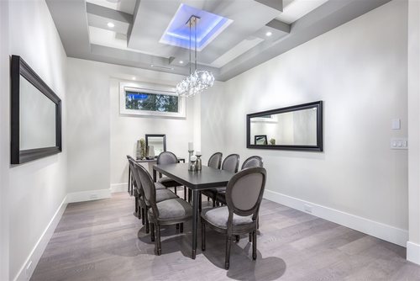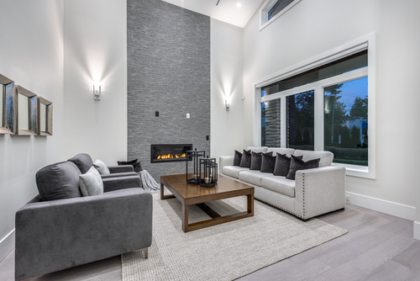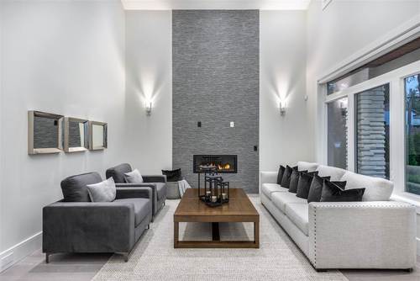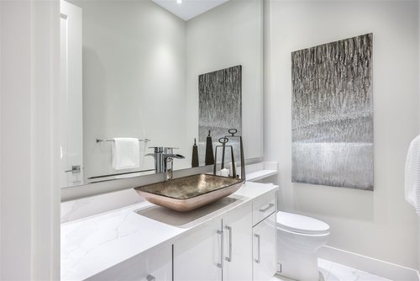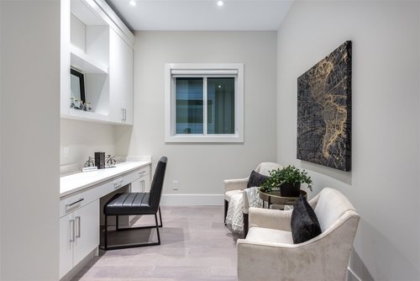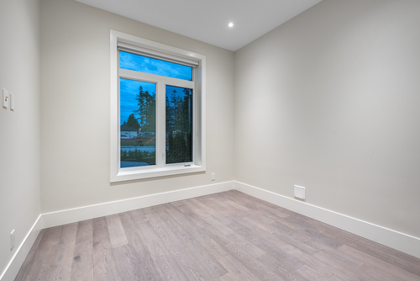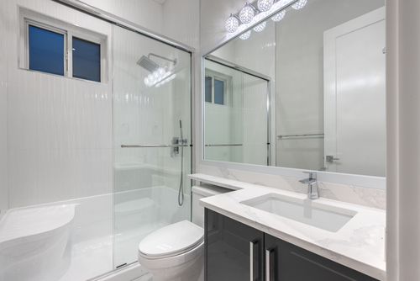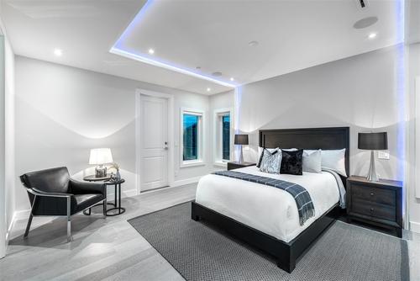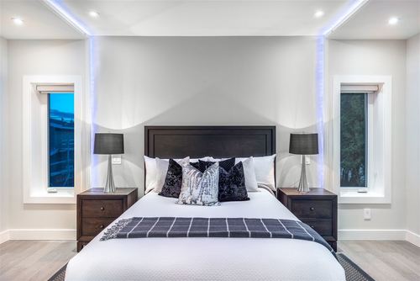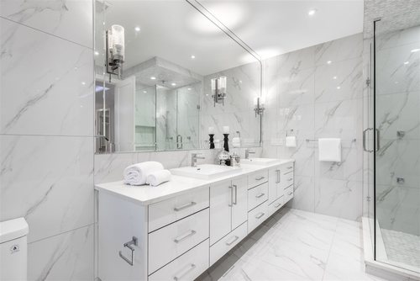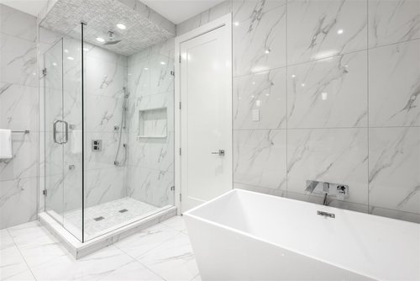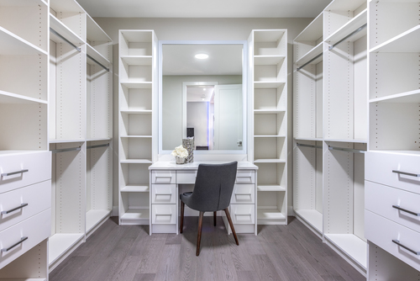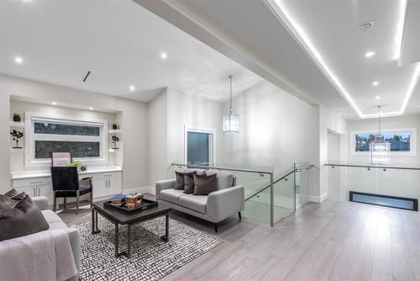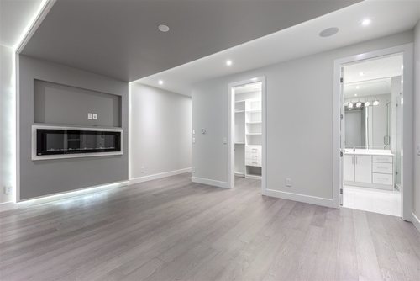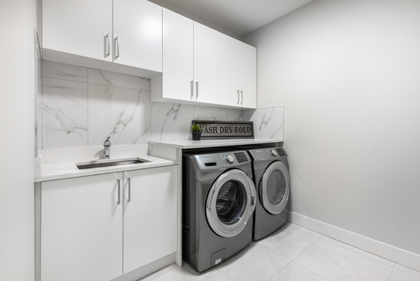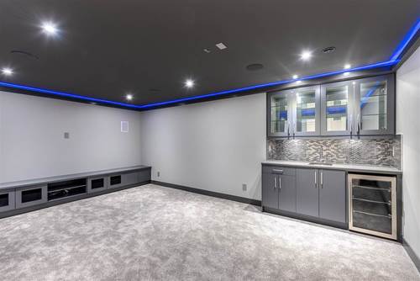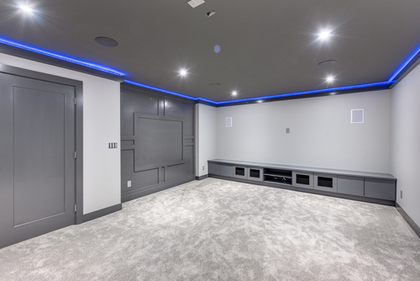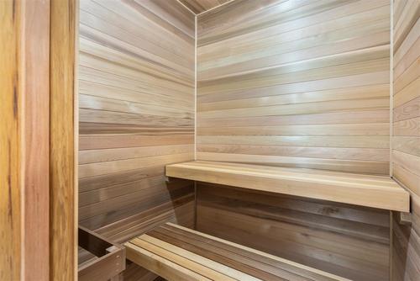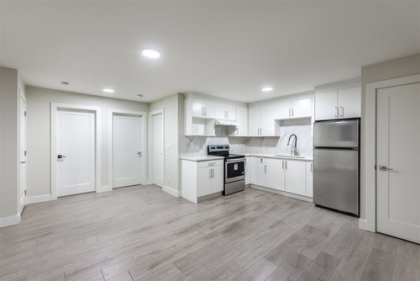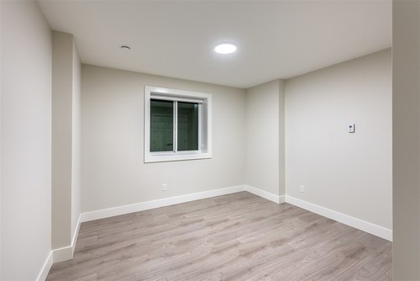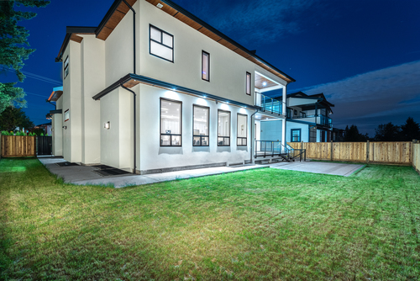Details
- MLS®: R2387681
- Type: House
- Bedrooms: 8
- Bathrooms: 8
- Square Feet: 6,585 sqft
- Frontage: 62
- Depth: 125
- Taxes: $4,086.57
498 Draycott Street
$1,999,900 • Central Coquitlam • Coquitlam
NEW BLOWOUT PRICE! Another OUTSTANDING EXECUTIVE HOME in Prime Central Coquitlam. Modern architecture & quality craftsmanship are married to create this extraordinary 6600 SF, 8 bed 8 bath home in this family oriented neighbourhood. This residence offers the latest in finishing's w/top-quality kitchen; Integrated Appliances, stone counter tops, large waterfall island & luxury spa bathrooms. The airy 10 & 18 ft ft ceilings combined with over sized windows compliment the open concept floor plan. Radiant In-floor heating and AC & turnkey luxury bsmt complete the list of custom features. Basement spa with steam and sauna put this residence is ABOVE THE REST. Embrace the fabulous area amenities; walk to schools, parks and area shopping.
