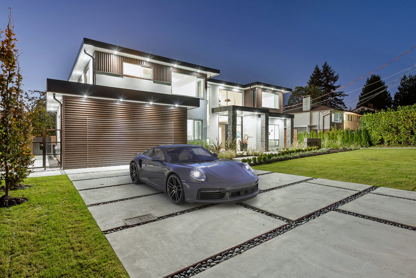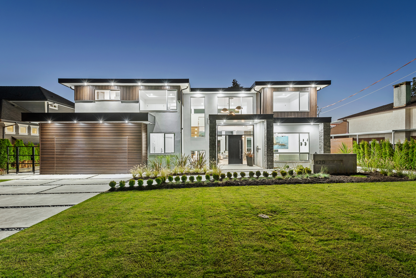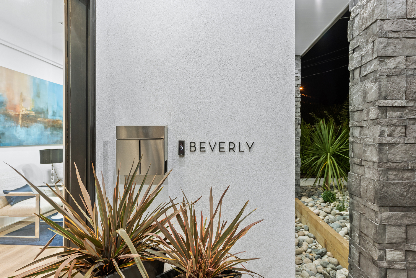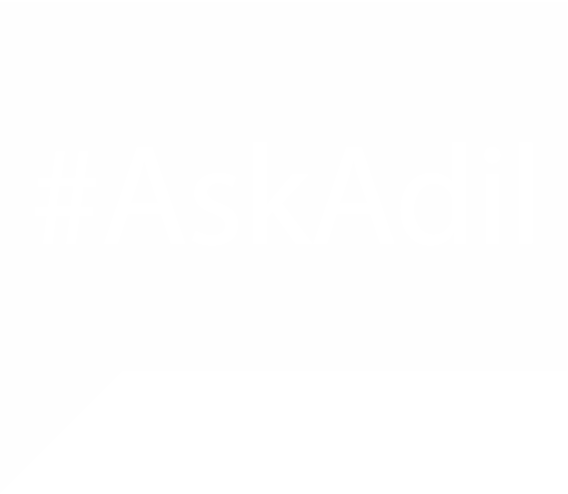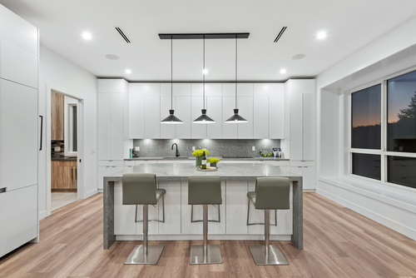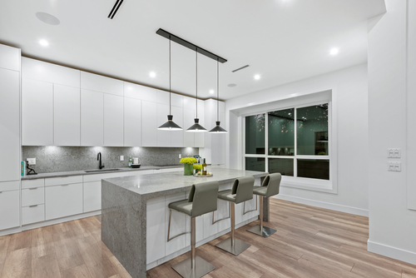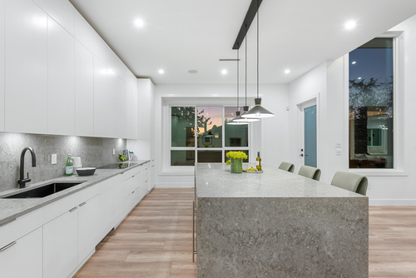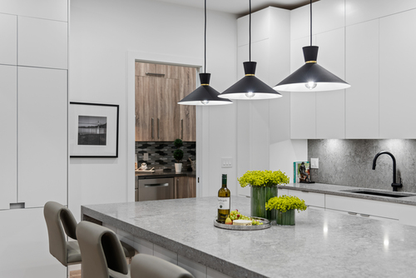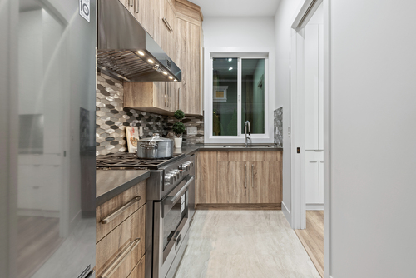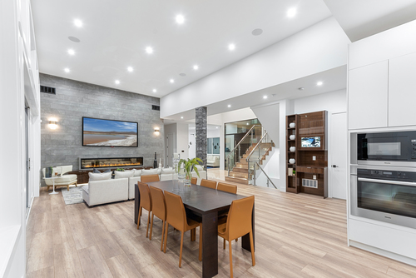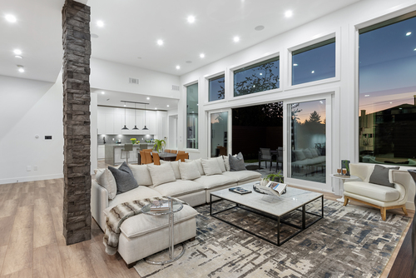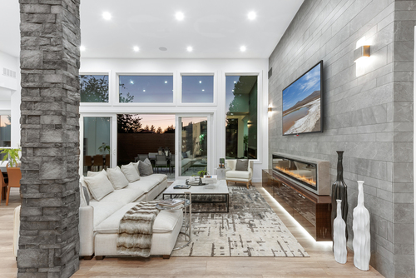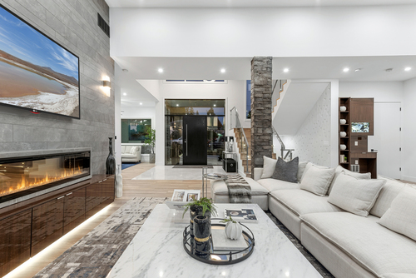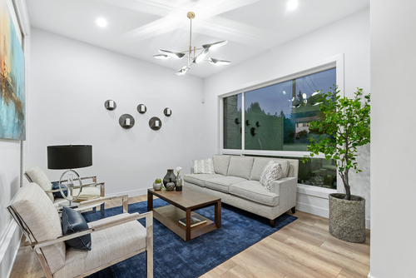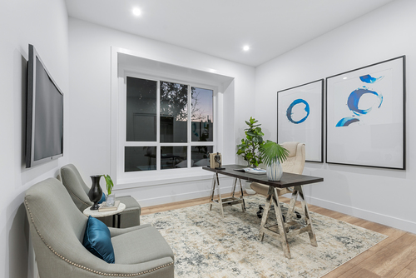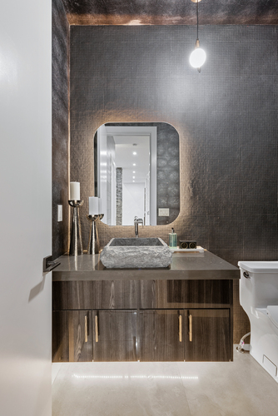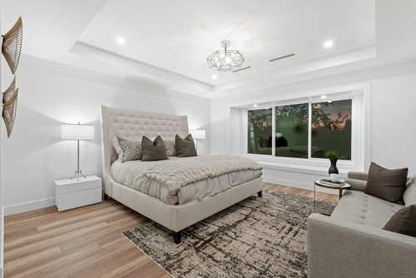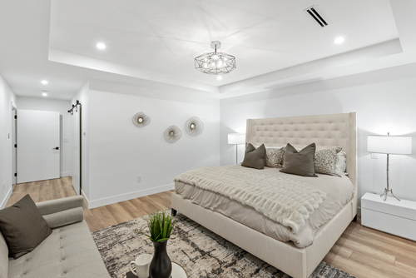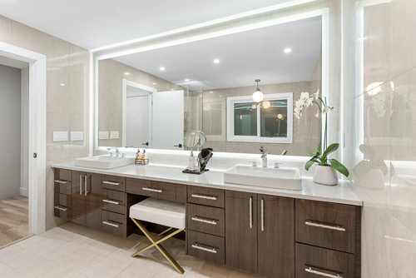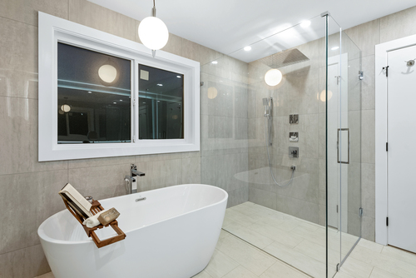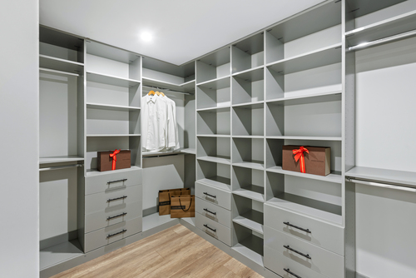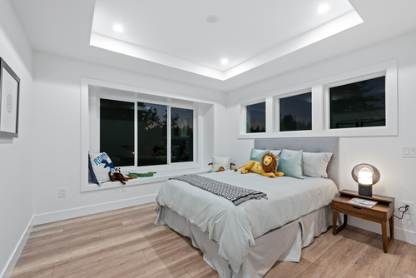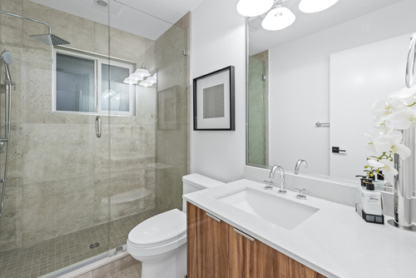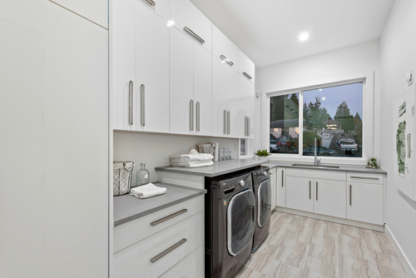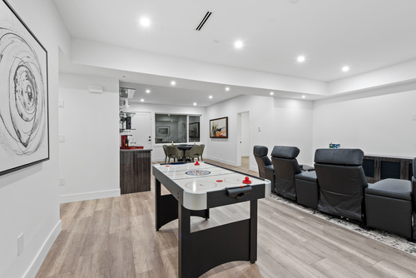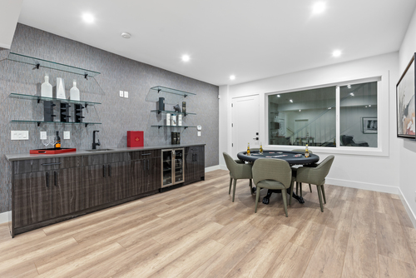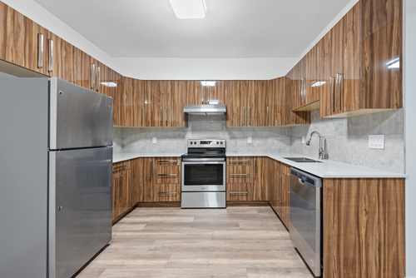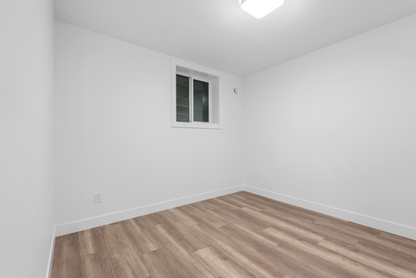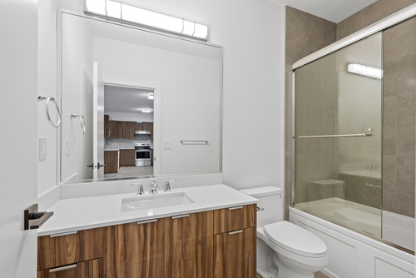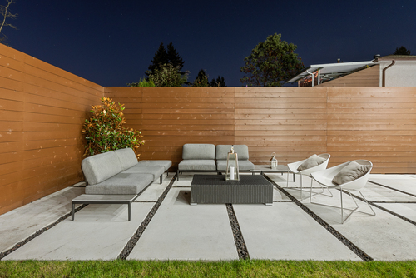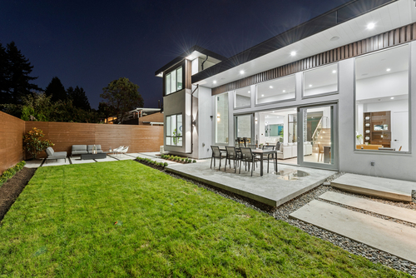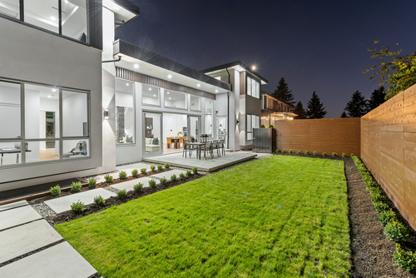Details
- MLS®: R2516748
- Type: House
- Bedrooms: 8
- Bathrooms: 8
- Square Feet: 5,698 sqft
- Taxes: $6,042.44
- Storeys: 2 Storey + Basement
- Year Built: 2020
420 Lakeview Street
$2,688,000 • Central Coquitlam • Coquitlam
Welcome home to 420 Lakeview | The Beverly. This OUTSTANDING RESIDENCE offers 5,698 SF of designer interior space situated on a 7938 sf lot. This exclusive 8 bedroom 8 bathroom home offers a ONE-OF-A-KIND finish with estate-like PRIVATE access. This home exudes modern sophistication; STUNNING architecture is married w/hand selected interior finishing’s. Inside, experience custom designer kitchen, over-sized kitchen island with dark quartz countertops & premium Subzero/Miele appliances. Truly an entertainers dream with 18 ft ceilings and oversized slider to the level patio and private yard access off the main floor. Other notable features include home automation, over-sized windows and AC w/radiant infloor heating. Upstairs, experience the luxury master retreat w/oversized walkin closet and fabulous 6’ shower. This home offers luxe spa bathrooms & airy ceilings combined with a finishing detail well above the REST . Enjoy the revenue benefits of the 2 bed legal suite. This sought after location provides walking access to the areas best schools, Poirier Centre, Mundy Park & grocers. 2/5/10. THIS ONE IS NOT TO BE MISSED.
