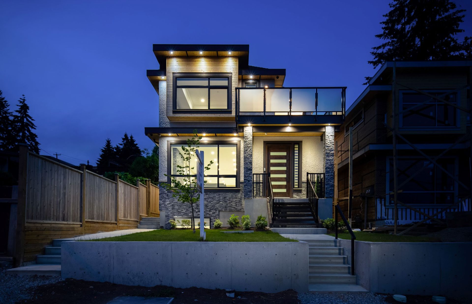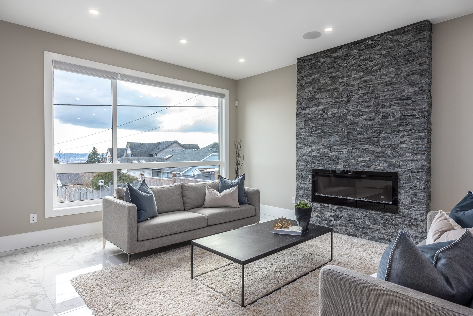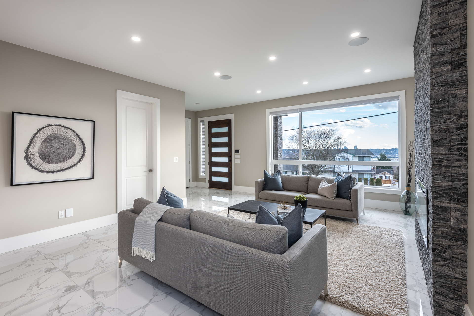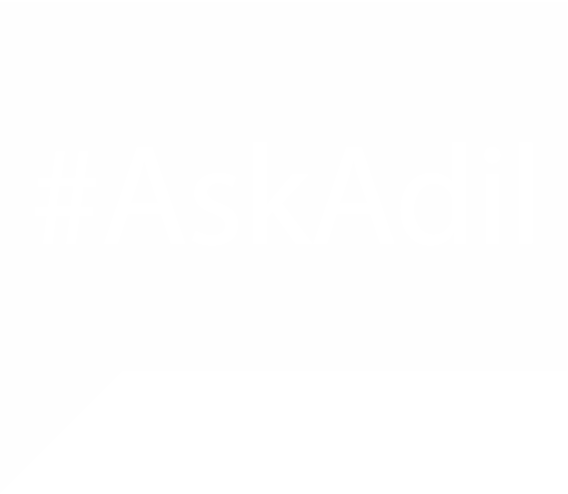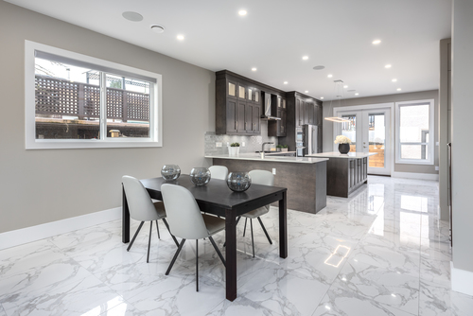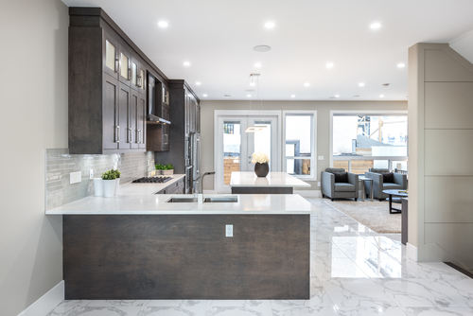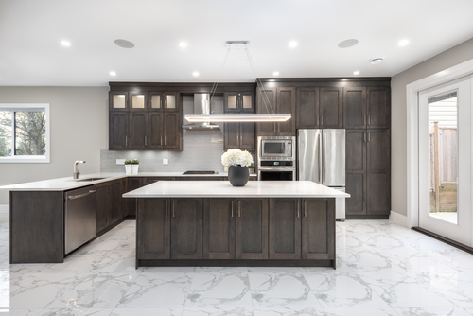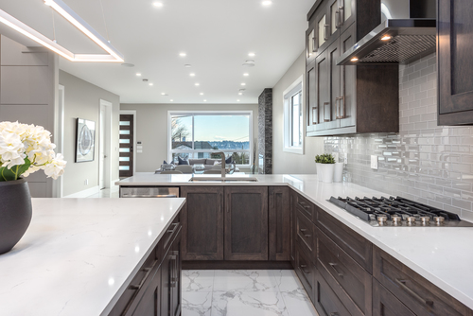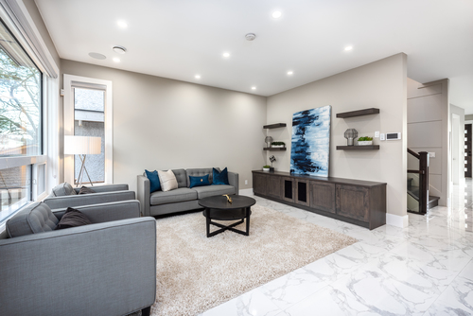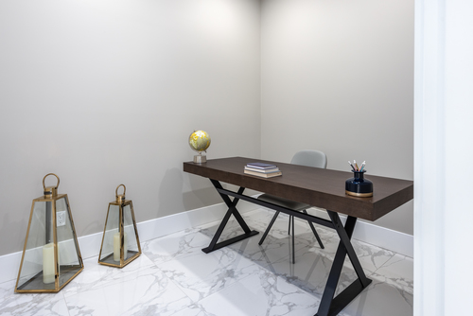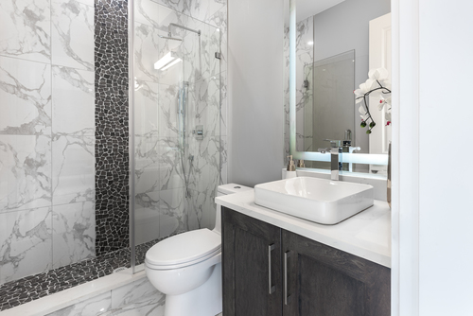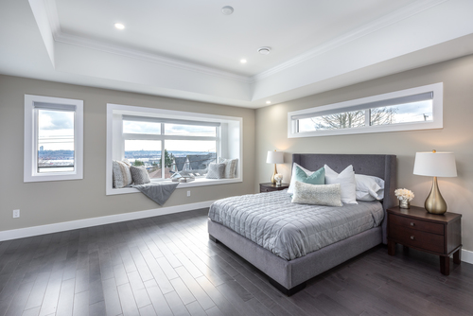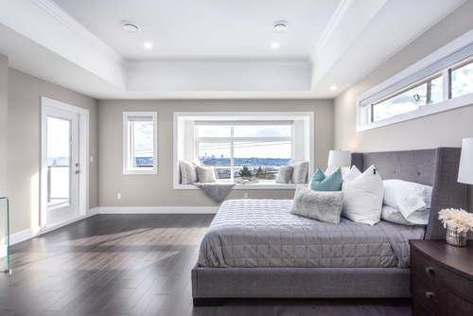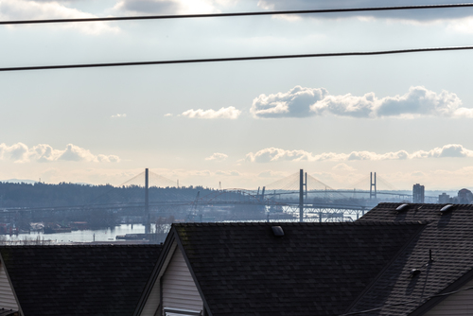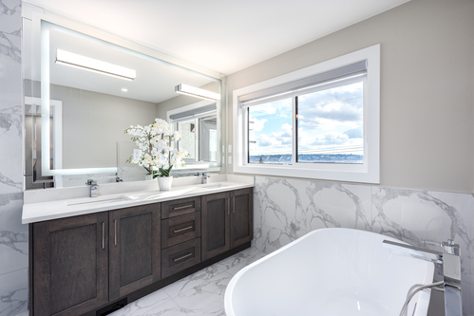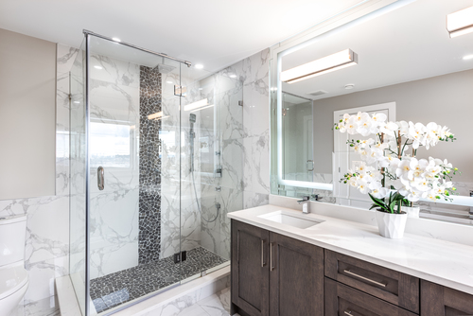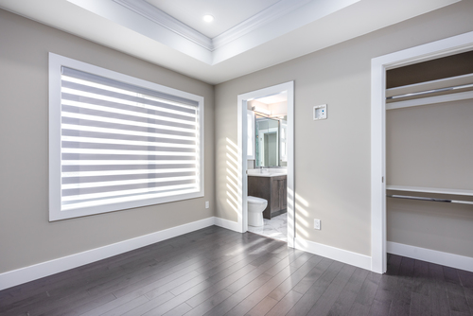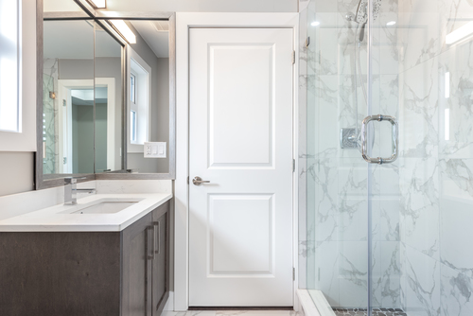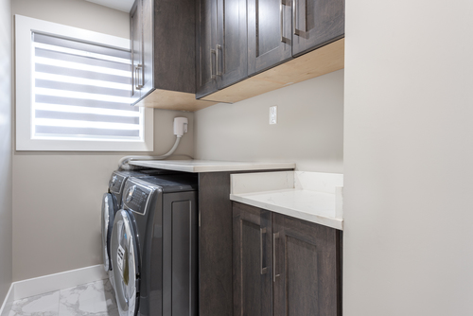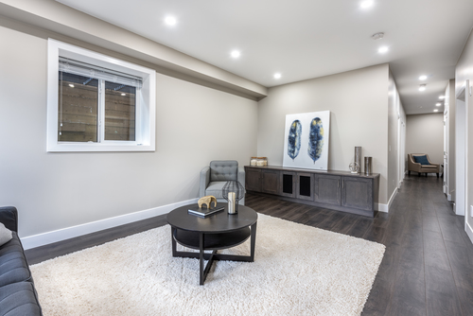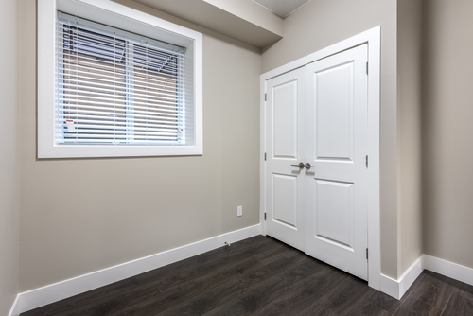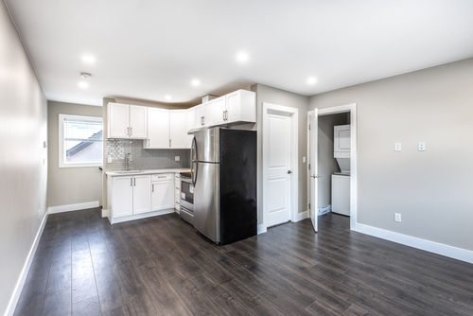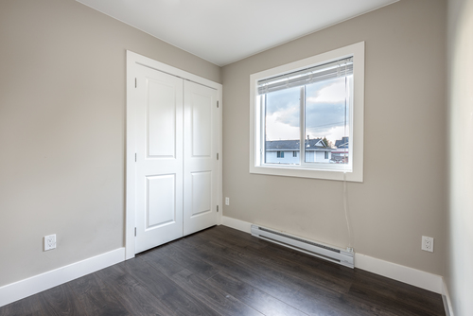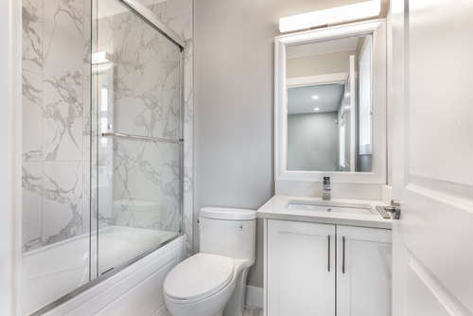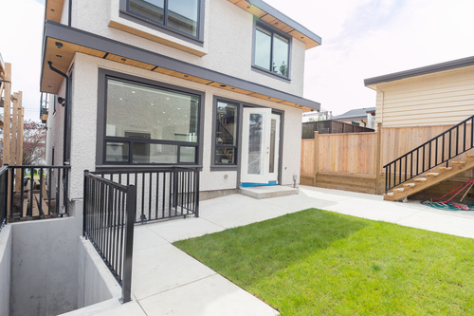Details
- MLS®: R2374331
- Type: House
- Bedrooms: 8
- Bathrooms: 7
- Square Feet: 4,207
- Lot Size: 4,008.00
- Taxes: $4,311.07
- Storeys: 2 Storey + Basement + Coach House
1039 Stewart Avenue
$1,599,000 • Maillardville • Coquitlam
BLOWOUT PRICE! This NEW 8 bed/7 bath residence offers 4200 SF of fabulous interior space including gorgeous LANEWAY HOME. Experience UNOBSTRUCTED SOUTH VIEWS overlooking the city & water. Luxury finishing’s include: marble tiles, radiant in floor heating/AC & stunning exterior stucco & woodwork. Enjoy the gourmet kitchen w/custom cabinetry, large 8' entertainers island, Jenn Air S/S appliances & quartz counter tops. Airy 10' ceilings (main) 9' (Upstairs) & 9' (Bsmt). This open concept floor plan is ONE-OF-A-KIND! Take advantage of the 2 Mortgage helpers $2900 in rent; 1 bed coach house + separate in-law accommodations w/separate entrance . Embrace the fabulous area amenities, access to shops, grocers, The Vancouver Golf Club, parks and all levels of school.
