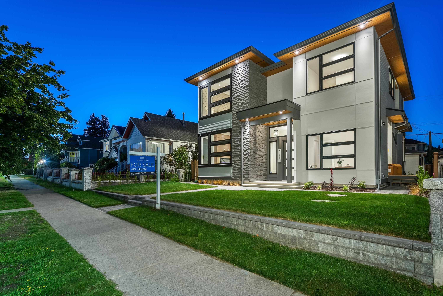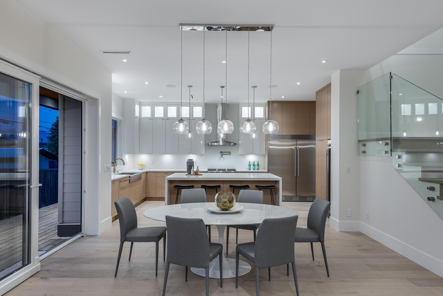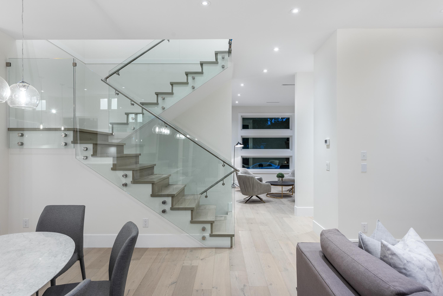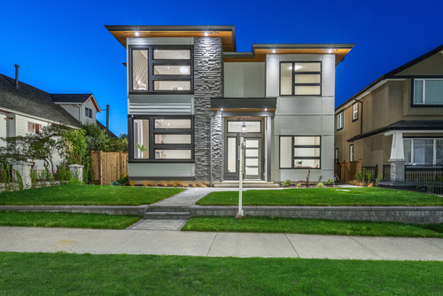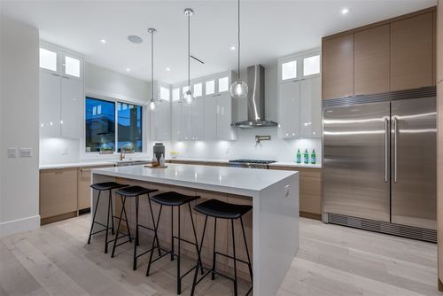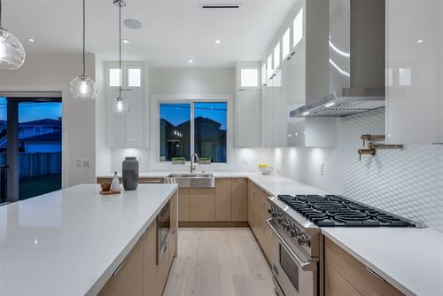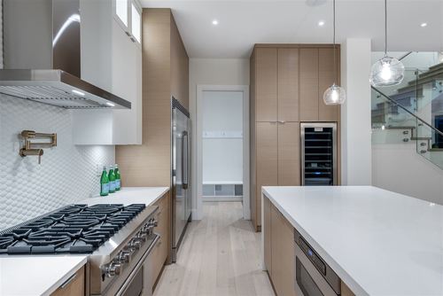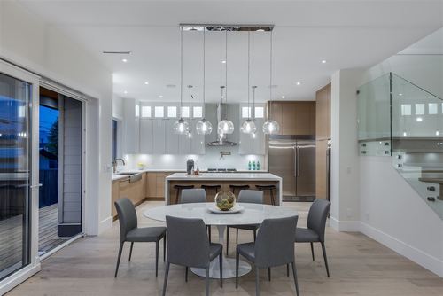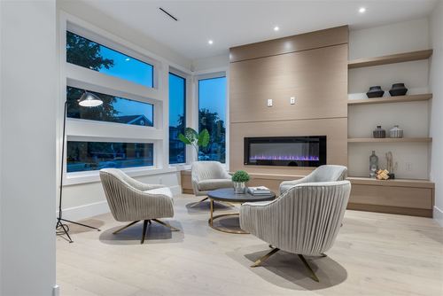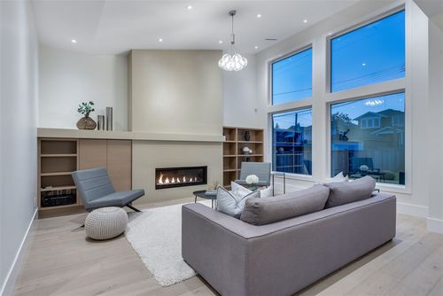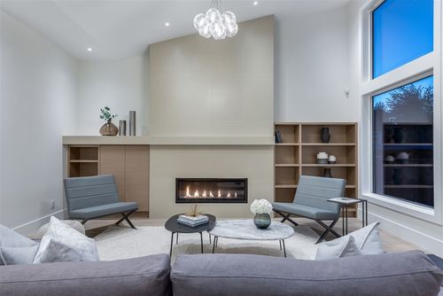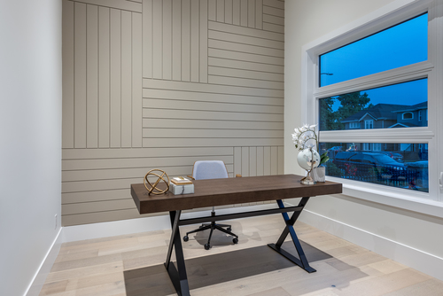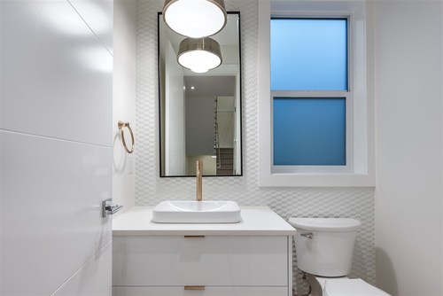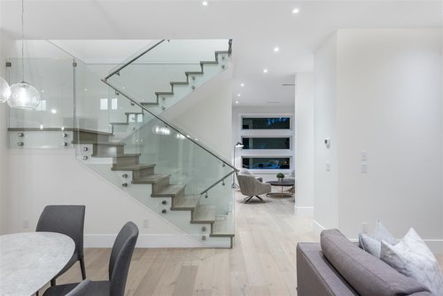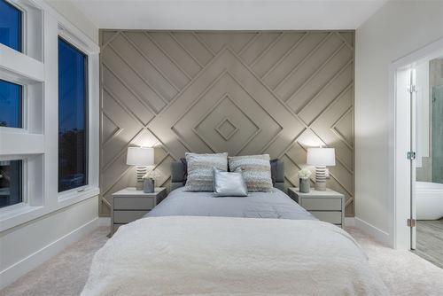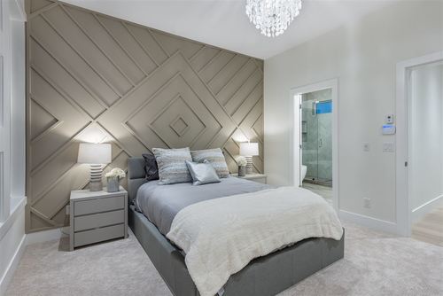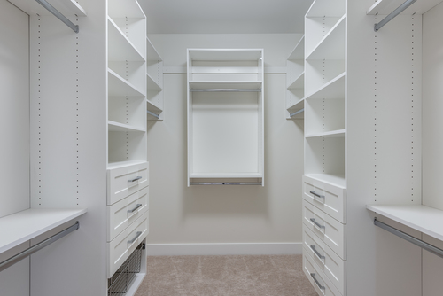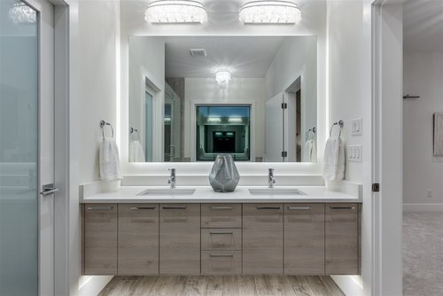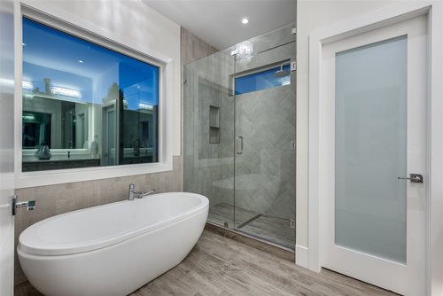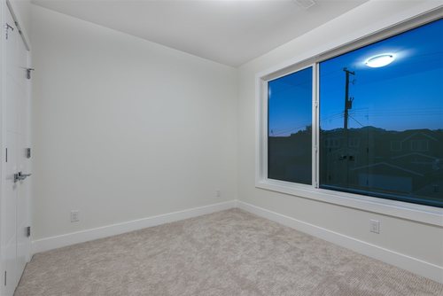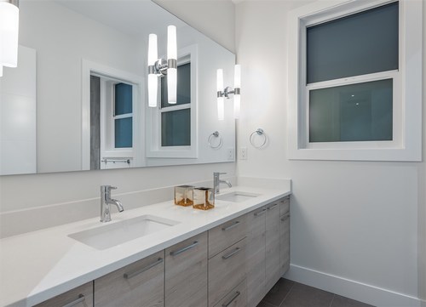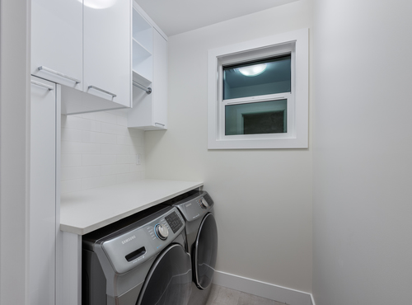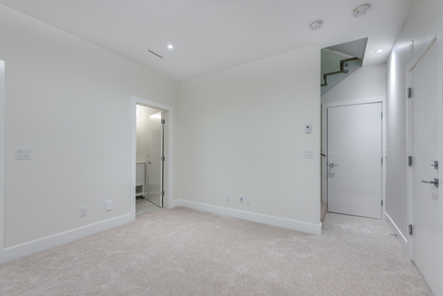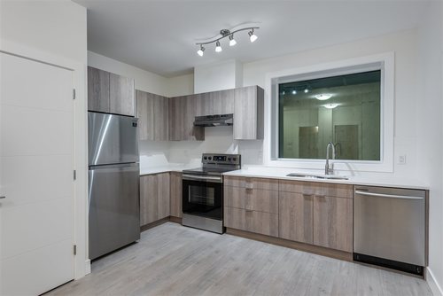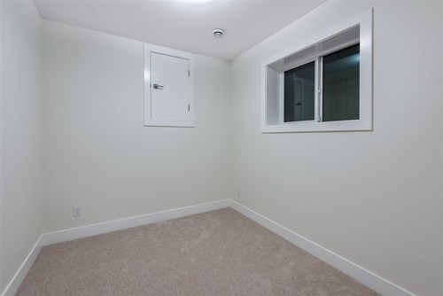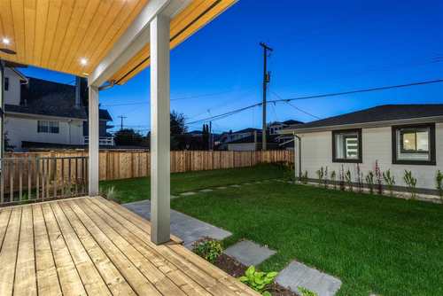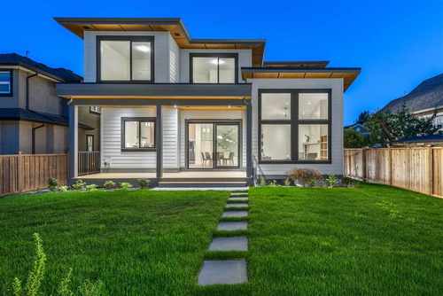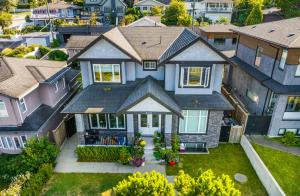Details
- MLS®: R2395021
- Type: House
- Bedrooms: 6
- Bathrooms: 5
- Square Feet: 3,618 sqft
- Year Built: 2019
- Style: 2 Storey w/Bsmt.
4165 Pandora Street
$2,688,000 • Vancouver Heights • Burnaby North
Another OUTSTANDING HOME built by KFA homes. A Zane Erickson Design, 4165 Pandora intertwines Modern Architecture & Incredible Quality to create this extraordinary 6 bed 5 bath home in desirable VANCOUVER HEIGHTS. Step inside this Entertainer's dream with top of the line Integrated appliances, commercial grade Viking gas range, Quartz stone countertops, waterfall island & luxury spa bathrooms. This home offers rare 14’ ceilings in the Family room, oversized windows throughout, 10' ceilings in the Master Bedroom which complement the open-concept floor plan. Radiant in-floor heating, AC & turnkey 1 Bed basement suite complete the list of custom features. Amazing location walking distance to St. Helen's School, Gilmore Elementary, parks and boutique shopping along Hastings. This property is above the rest! Call today for a private viewing. Homes like this are seldom available!
