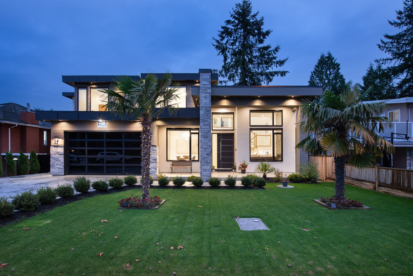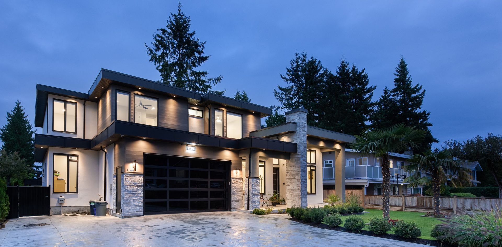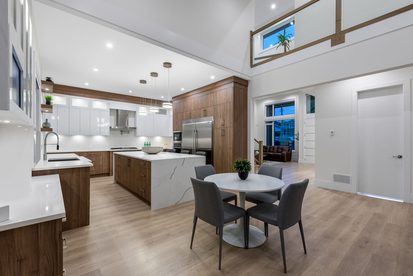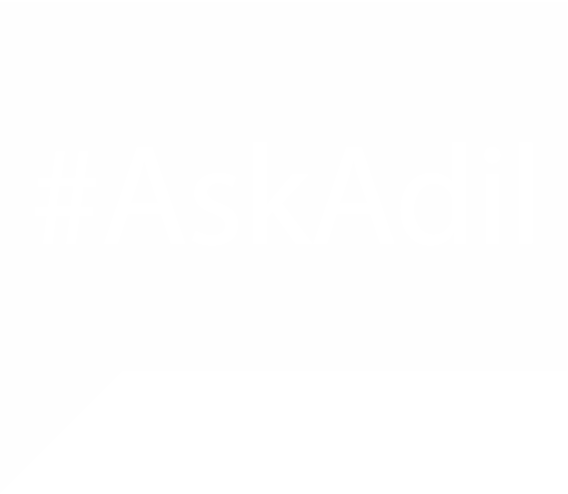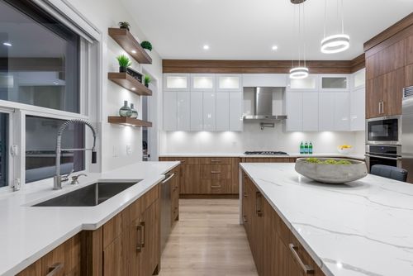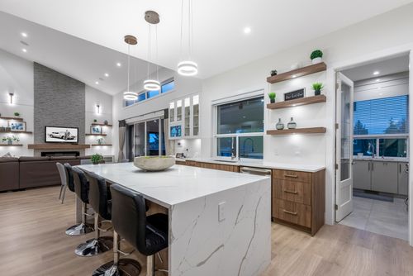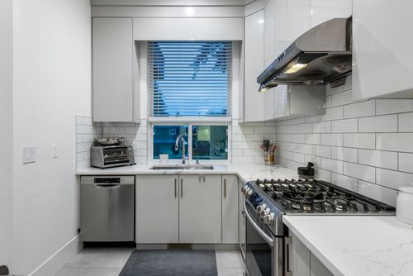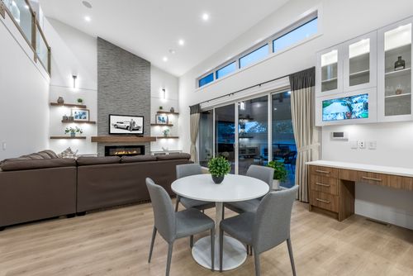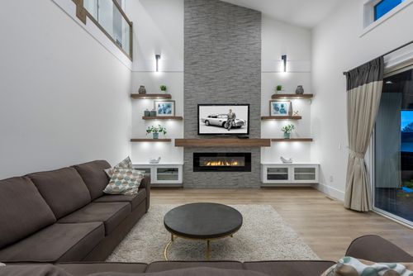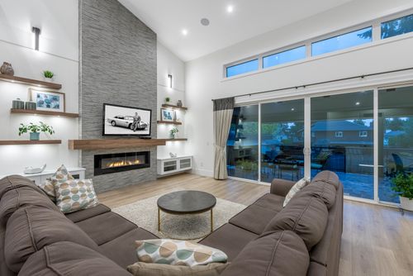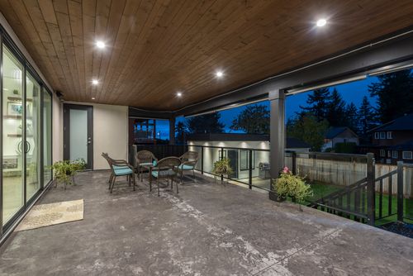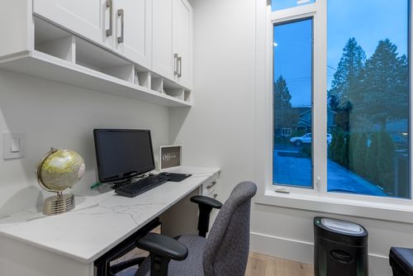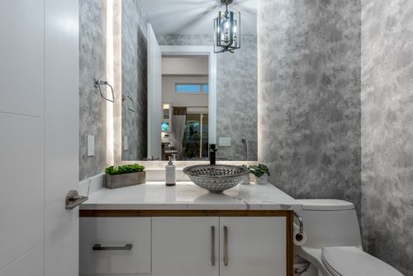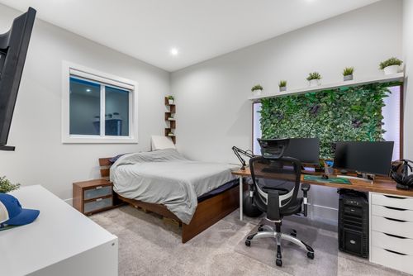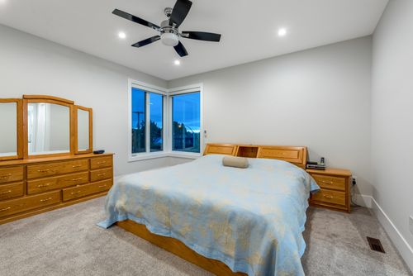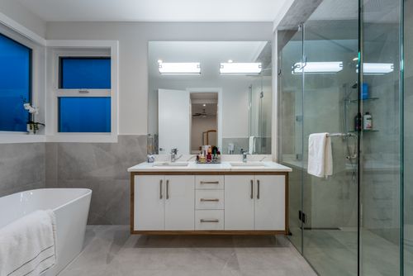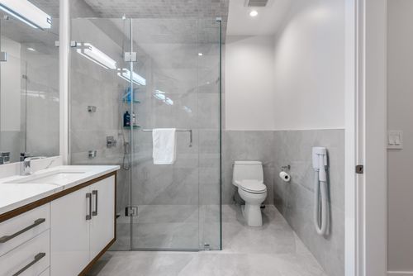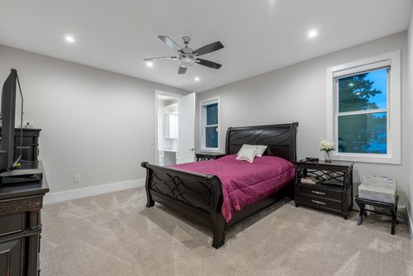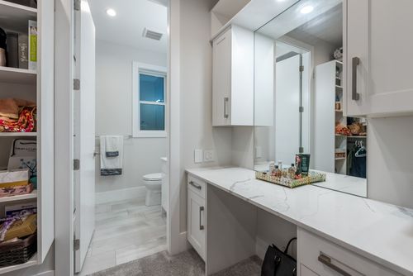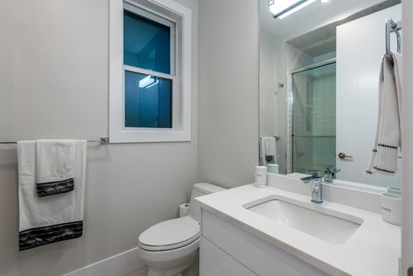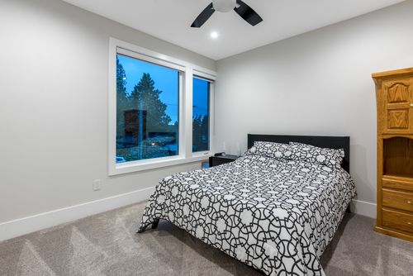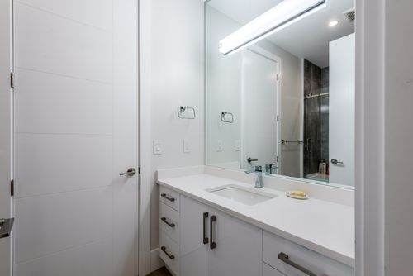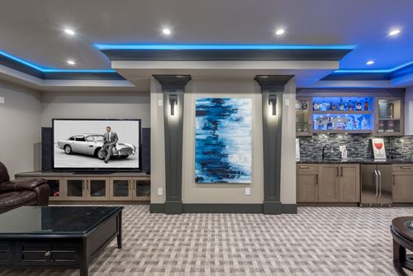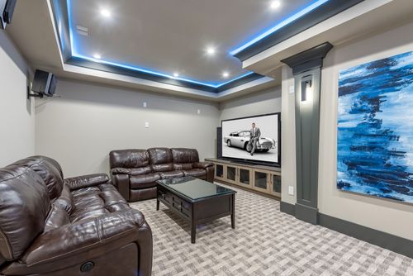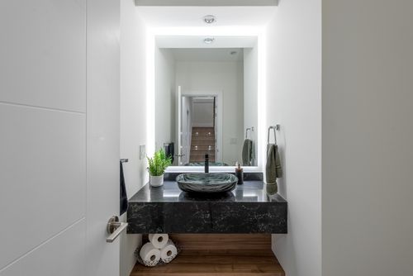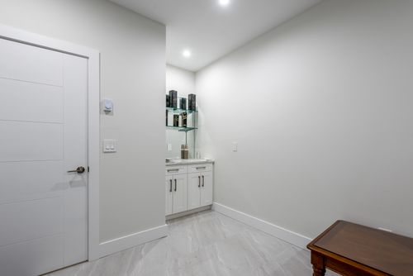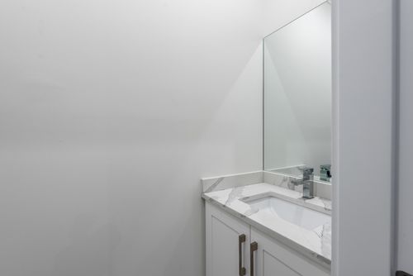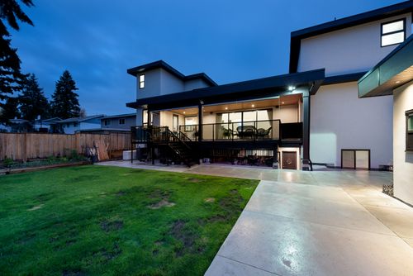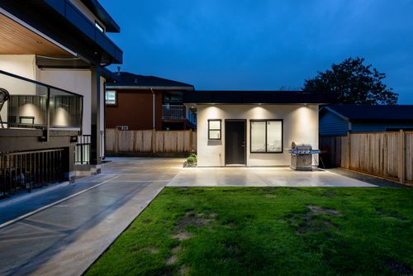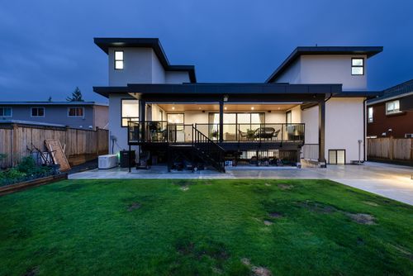Details
- MLS®: R2629021
- Type: House
- Bedrooms: 8
- Bathrooms: 9
- Square Feet: 6,130 sqft
- Lot Size: 8,328 sqft
- Frontage: 69 ft
- Depth: 121 ft
11245 88 Avenue
$2,898,000 • Annieville • N. Delta
Welcome to Annieville’s newest LUXURY listing. This OUTSTANDING RESIDENCE offers 6130 SF of designer interior space situated on a 8,328 sf lot. This 8 bed/9 bath home offers an open concept floorplan with airy over height ceilings, formal living and dining areas and stunning chefs kitchen with S/S appliances, oversized island, and wok kitchen. Truly an ENTERTAINERS DREAM with level patio & yard access off the main floor. Upstairs, experience the luxury master retreat w/ two walk-in closets & spa-like ensuite. Generous sized secondary bedrooms with private bathroom access. Enjoy the revenue benefits of the 2 bed legal suite. This sought after location provides walking access to the areas best schools and parks.
