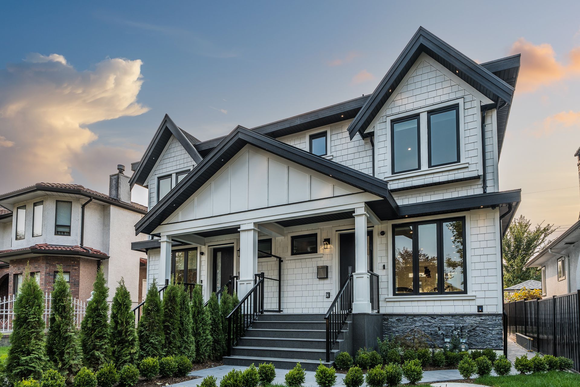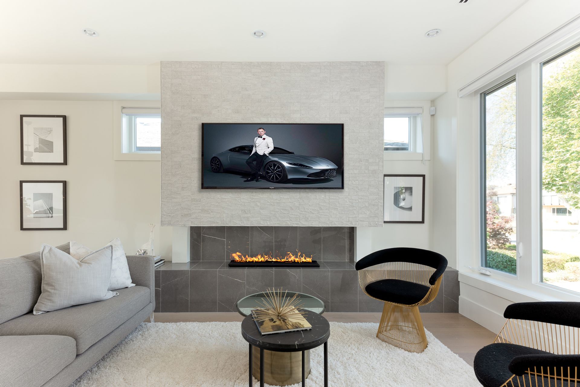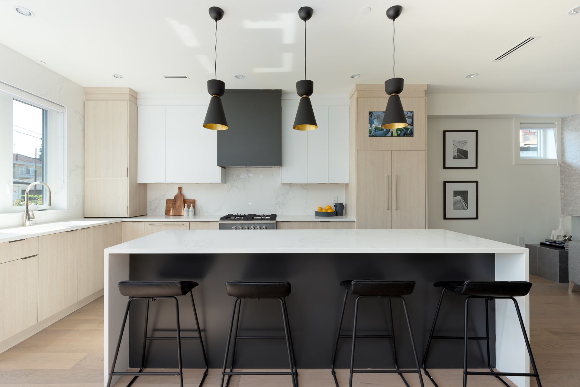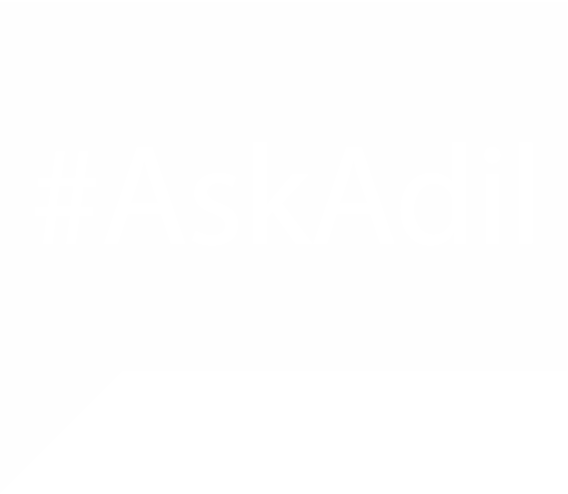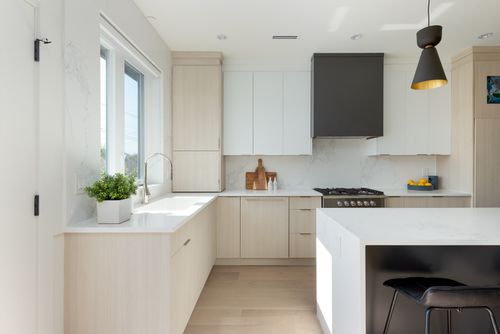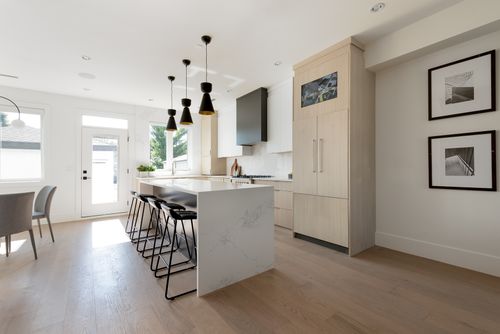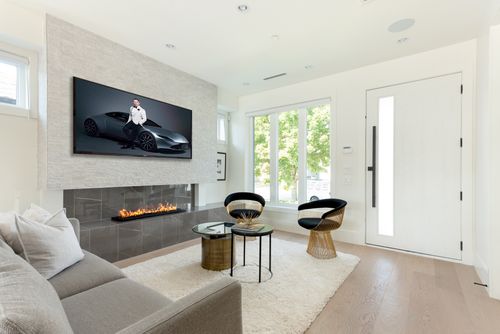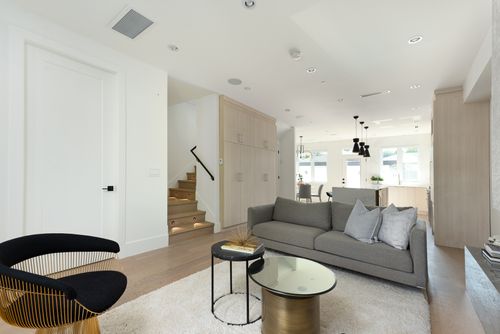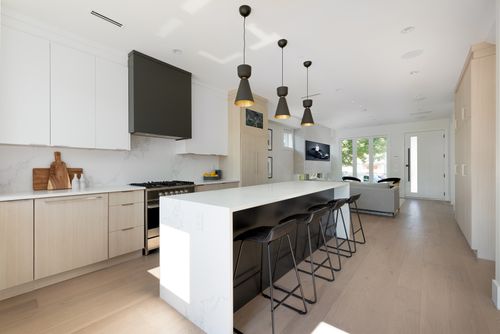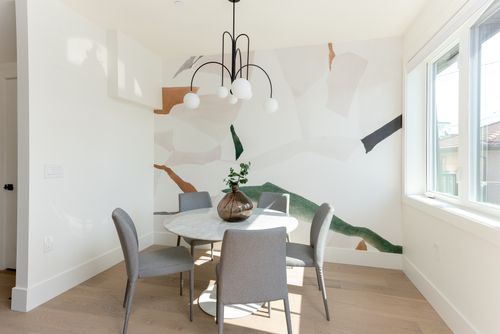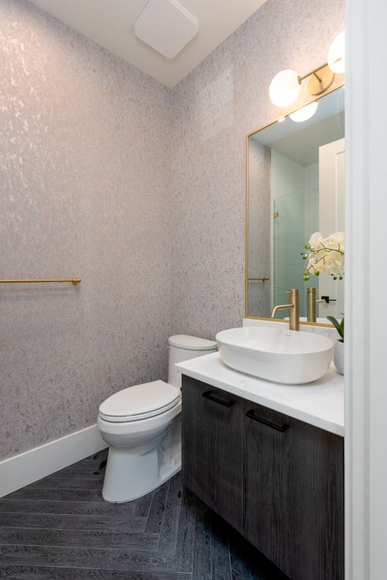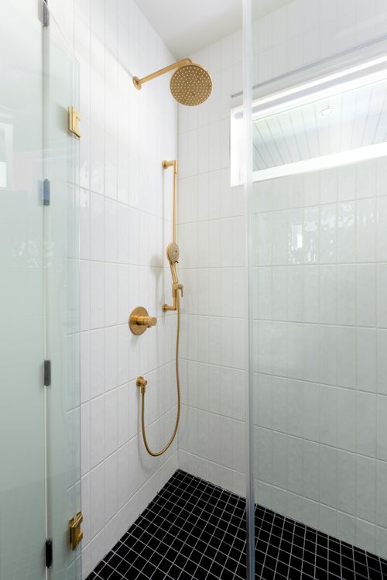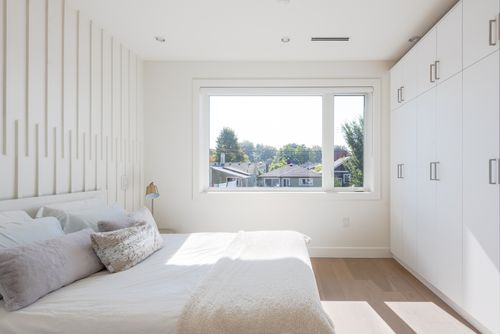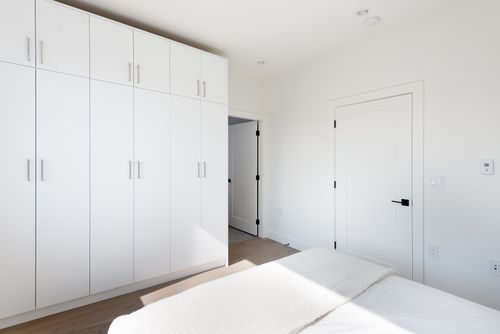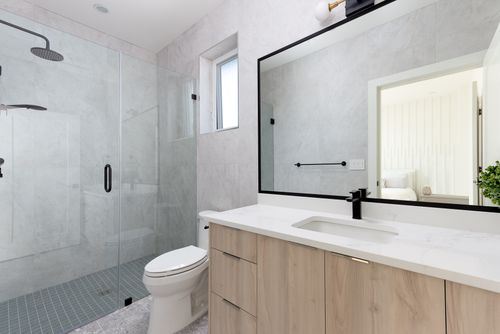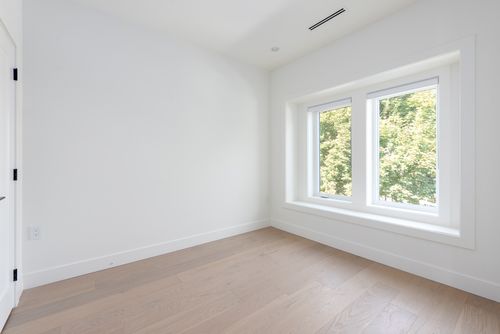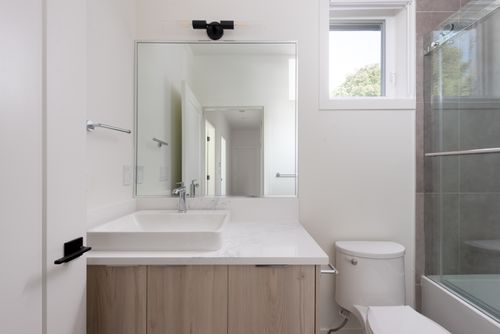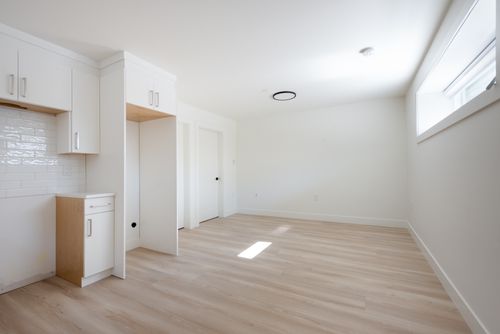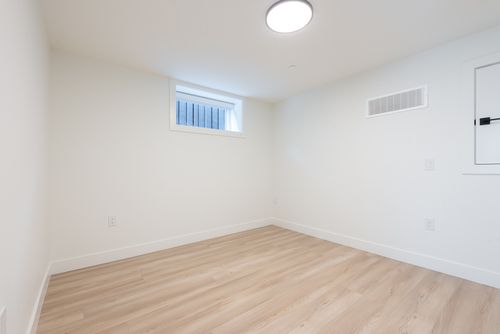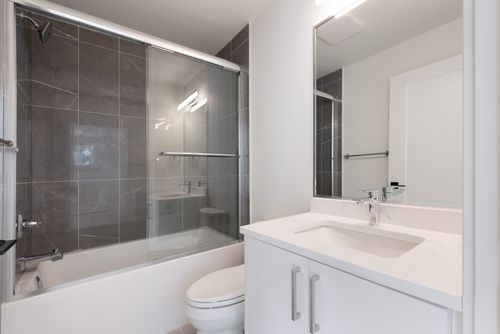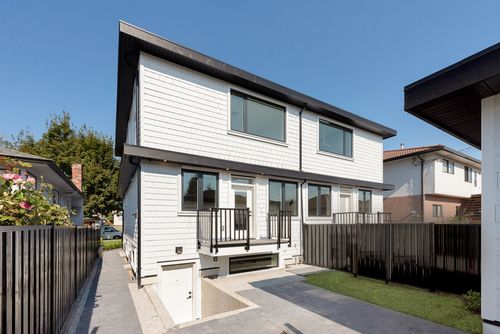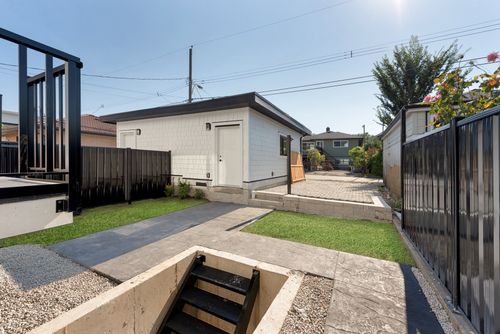Details
- MLS®: R2740450
- Type: Duplex
- Building: 2646 Venables Street, Vancouver East
- Bedrooms: 4
- Bathrooms: 4
- Square Feet: 1,929 sqft
- Frontage: 49.50 ft
- Depth: 108.00 ft
2646 Venables Street
$1,799,000 • Renfrew VE • Vancouver East
Another LUXURY duplex built by Golden Line Homes. Situated in the hip & happening East Village neighbourhood this BRAND NEW 4 bed/4 bath home features bespoke interiors by Accentrix Design, quality and finishings unmatched in the area. Inside, experience over height ceilings, stunning kitchen w/ Fisher Paykel panelled appliances, waterfall island & an abundance of cabinet space. The main floor is perfectly designed for entertaining w/dedicated living & dining spaces. Upstairs feat. 3 generous sized bedrooms incl. your master retreat w/spa bathroom. Great outdoor areas perfect for family gatherings & alfresco dining. Other luxury features incl; radiant heating, A/C, architectural window details & legal 1 bed bsmt suite. Steps to a myriad of restaurants, cafes and Notre Dame Private School.
