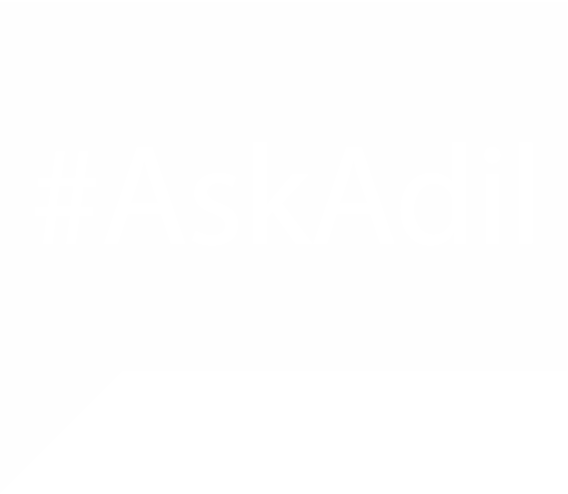Details
- MLS®: R2855740
- Type: House
- Bedrooms: 5
- Bathrooms: 5
- Square Feet: 4,985 sqft
- Lot Size: 6,361 sqft
- Full Baths: 4
- Half Baths: 1
10339 Mceachern Street
$1,878,000 • Albion • Maple Ridge
THORNHILL HEIGHTS! CUSTOM DESIGN, CLASS & QUALITY is evident the moment you walk into this very fine 5+ BEDROOM & BATH home. Far too many features to list but some include: GOURMET KITCHEN EQUIPPED WITH S/S APPLIANCES INC. 2 DISHWASHERS, CUSTOM DOVETAIL CABINETRY, GRANITE ISLAND WITH RAISED BREAKFAST BAR, SURROUND SOUND, FAMILY ROOM BOASTS EXTENSIVE CUSTOM MILLWORK INCLUDING 12' COFFERED CEILINGS & COZY GAS F/P, ALL ROOM SIZES GENEROUS IN SIZE INCL. OFFICE, LAUNDY & PANTRY. Above main there are 3+ LARGE BEDROOMS, MASTER BEDROOM EQUIPPED with LARGE WALKIN CLOSET & A SPECTACULAR 5 PIECE ENSUITE with his & her DRESSING stations. BELOW MAIN is an AUTHORISED SUITE WITH SEPARATE OUTSIDE ENTRANCE, an ADDITIONAL portion of the basement can be used for an additional NANNY or IN-LAW SUITE.
Listed by Royal LePage Sterling Re.
 Brought to you by your friendly REALTORS® through the MLS® System,
courtesy of BrixWork for Realtors for your convenience.
Brought to you by your friendly REALTORS® through the MLS® System,
courtesy of BrixWork for Realtors for your convenience.
Disclaimer: This
representation is based in whole or in part on data generated by the Chilliwack
& District Real Estate Board, Fraser Valley Real Estate Board or Real Estate
Board of Greater Vancouver which assumes no responsibility for its accuracy.































































