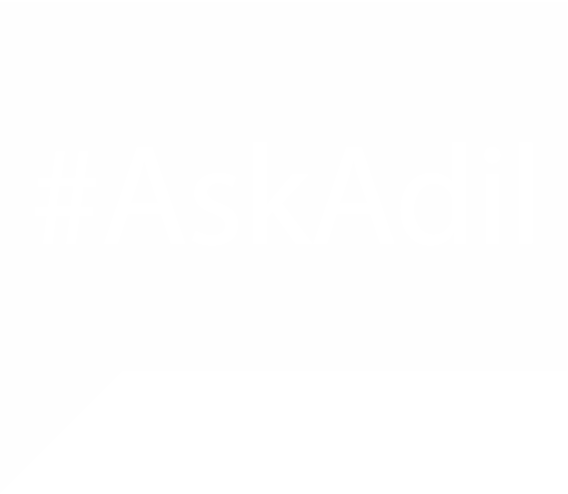Details
- MLS®: R2865367
- Type: House
- Bedrooms: 7
- Bathrooms: 6
- Square Feet: 3,033 sqft
- Lot Size: 4,254 sqft
- Frontage: 33.00 ft
- Depth: 127.00 ft
2984 Kitchener Street
$2,998,000 • Renfrew VE • Vancouver East
Custom built 3 level home by sophisticated builder - over 3000 sf of living space, open concept with high ceiling on main floor, gourmet and spicy kitchen, ample size living/family room. Euro French Door on main floor leads to the backyard garden. 4 bedrooms and 3 full baths on upper floor. Legal 2 beds suite in basement plus extra living space with separated entrance for growing family. Over 800 sf. 3 beds laneway house as extra mortgage helper. Breath-taking city and mountain view, modern interior design with excellent workmanship. Extra deep lot offers great yard size in the front and back. Begbie Elementary/Templeton Secondary catchment. Short walk to shopping, restaurants and schools. Easy access to DT and Metrotown. Occupancy Permit was issued August 2023.
Listed by RE/MAX Real Estate Servi.
 Brought to you by your friendly REALTORS® through the MLS® System,
courtesy of BrixWork for Realtors for your convenience.
Brought to you by your friendly REALTORS® through the MLS® System,
courtesy of BrixWork for Realtors for your convenience.
Disclaimer: This
representation is based in whole or in part on data generated by the Chilliwack
& District Real Estate Board, Fraser Valley Real Estate Board or Real Estate
Board of Greater Vancouver which assumes no responsibility for its accuracy.

















































