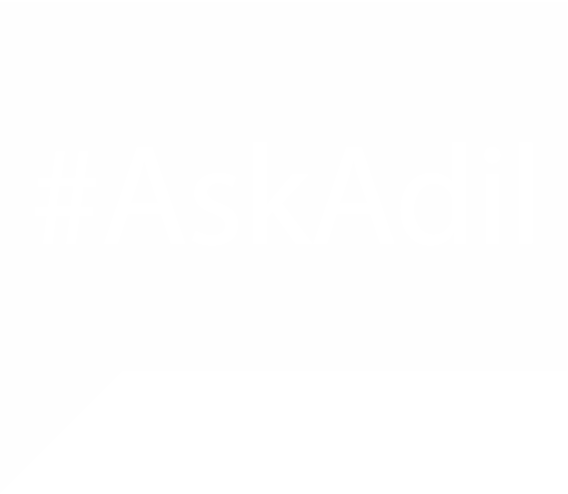Details
- MLS®: R2864953
- Type: House
- Bedrooms: 6
- Bathrooms: 6
- Square Feet: 4,978 sqft
- Lot Size: 8,360 sqft
- Frontage: 70.00 ft
- Depth: 120.00 ft
1138 Ridgewood Drive
$3,795,000 • Edgemont • North Vancouver
Nestled on the doorstep to Edgemont Village, this exceptional home boasts a thoughtful layout perfect for modern living. The main floor showcases a formal living and dining room, vaulted ceilings, a spacious great room, strategically positioned office, mud room and laundry room. Coveted 4 bedrooms above with a spa-inspired master ensuite and walk-in closet, plus 3 additional ensuite bathrooms. The lower level presents an additional bathroom, media room with wet bar, games room plus a 2 bedroom legal basement suite. The newly landscaped yard is an oasis for relaxation with a Trex patio, turf lawn, hot tub, fireplace and firepit, plus a covered lounge area with heaters. Double garage, heat pump, back up generator. Highlands and Handsworth catchment. * Open Sat April 13th 1-3pm *
Listed by Oakwyn Realty Ltd..
 Brought to you by your friendly REALTORS® through the MLS® System,
courtesy of BrixWork for Realtors for your convenience.
Brought to you by your friendly REALTORS® through the MLS® System,
courtesy of BrixWork for Realtors for your convenience.
Disclaimer: This
representation is based in whole or in part on data generated by the Chilliwack
& District Real Estate Board, Fraser Valley Real Estate Board or Real Estate
Board of Greater Vancouver which assumes no responsibility for its accuracy.












































































