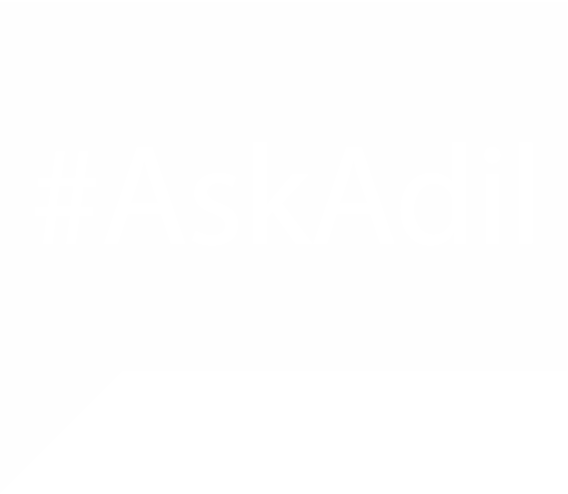Details
- MLS®: R2865939
- Type: House
- Bedrooms: 4
- Bathrooms: 4
- Square Feet: 4,072 sqft
- Lot Size: 11,050 sqft
- Frontage: 85.00 ft
- Depth: 130.00 ft
12409 214 Street
$1,848,800 • West Central • Maple Ridge
Nestled in sought-after Shady Lane, this corner lot gem offers abundant living space and a generous lot size, providing ample room for comfortable living and outdoor enjoyment. Fully renovated, it seamlessly blends classic charm with modern amenities. Embrace the spacious family room, high-efficiency fireplace, and a large kitchen with access to a dreamy backyard oasis—a true entertainer's paradise with a large deck, gazebo, and pond, surrounded by mature trees. Upstairs, the master suite features custom closets and a designer bathroom. The second bedroom connects to a children's play area and rooftop deck, offering stunning mountain views. A guest suite with a private entrance and balcony adds versatility. Complete with a basement with a kitchen and separate entrance. OH Sat & Sun 2-4pm
Listed by Oakwyn Realty Ltd..
 Brought to you by your friendly REALTORS® through the MLS® System,
courtesy of BrixWork for Realtors for your convenience.
Brought to you by your friendly REALTORS® through the MLS® System,
courtesy of BrixWork for Realtors for your convenience.
Disclaimer: This
representation is based in whole or in part on data generated by the Chilliwack
& District Real Estate Board, Fraser Valley Real Estate Board or Real Estate
Board of Greater Vancouver which assumes no responsibility for its accuracy.







































































