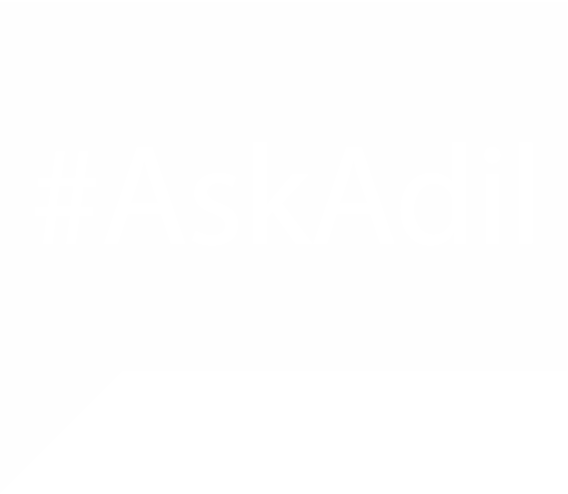Details
- MLS®: R2869205
- Type: House
- Bedrooms: 8
- Bathrooms: 6
- Square Feet: 4,443 sqft
- Lot Size: 6,456 sqft
- Frontage: 55.00 ft
- Full Baths: 4
6068 125a Street
$1,899,900 • West Newton • Surrey
Gorgeous executive style home in Boundary Wynd Estates, Panorama Ridge. Walk into this 4,443 sq ft custom home with an 18 ft grand ceiling foyer. Featuring 8 bed/6 bath, an open concept floor plan with a huge deck and private backyard. A functional kitchen layout, spice kitchen and eating area that flows into the family room and a large den/bedroom on the main floor. 4 generous sized bedrooms upstairs, jacuzzi tub in the master ensuite. Completely remodeled basement features a 2 bed MORTGAGE HELPER with a spacious media room and wet bar that could easily be converted into a 3 bed suite or (2+1). Long driveway with tons of parking. Minutes away to Boundary Park, schools, restaurants, shopping, banks. Easy access to Hwy 91/99
Listed by Sutton Group-Alliance R..
 Brought to you by your friendly REALTORS® through the MLS® System,
courtesy of BrixWork for Realtors for your convenience.
Brought to you by your friendly REALTORS® through the MLS® System,
courtesy of BrixWork for Realtors for your convenience.
Disclaimer: This
representation is based in whole or in part on data generated by the Chilliwack
& District Real Estate Board, Fraser Valley Real Estate Board or Real Estate
Board of Greater Vancouver which assumes no responsibility for its accuracy.

















































