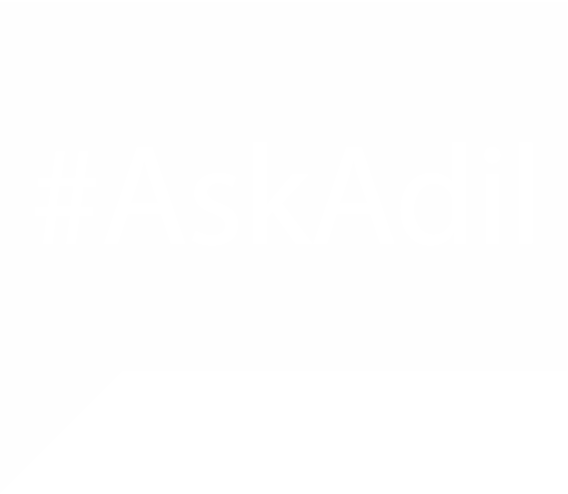Details
- MLS®: R2871181
- Type: House
- Bedrooms: 5
- Bathrooms: 3
- Square Feet: 3,288 sqft
- Lot Size: 6,968 sqft
- Full Baths: 3
- Half Baths: 0
10613 Yarmish Drive
$1,998,000 • Westwind • Richmond
Nestled in a family-friendly community, this charming home, sitting on an almost 7000SF lot, boasts over 3000 SF living space w/ original condition. Upon entering, the French doors open up to a huge living room w/ soaring ceiling; cozy dinning rm & family/recreation rooms w/ 1 bed & bath on the main floor...perfect for out-of-town guest. Upstairs offers an ensuite bedrm w/ a balcony plus 3 generous-sized bedrms & a full bath. Huge backyard provides for all your outdoor activities & entertaining. Beautiful cherry blossoms situated on both sides of the driveway. Newer HE Furnace & Tankless Water Heater (2019). School catchment: James McKinney Elementary & Steveston-London Secondary. Bring in your renovation ideas to make this house your dream home! OPEN HOUSE: April 20 & 21, Sat&Sun, 2-4pm.
Listed by RE/MAX Dream Home Realty/eXp Realty.
 Brought to you by your friendly REALTORS® through the MLS® System,
courtesy of BrixWork for Realtors for your convenience.
Brought to you by your friendly REALTORS® through the MLS® System,
courtesy of BrixWork for Realtors for your convenience.
Disclaimer: This
representation is based in whole or in part on data generated by the Chilliwack
& District Real Estate Board, Fraser Valley Real Estate Board or Real Estate
Board of Greater Vancouver which assumes no responsibility for its accuracy.







































