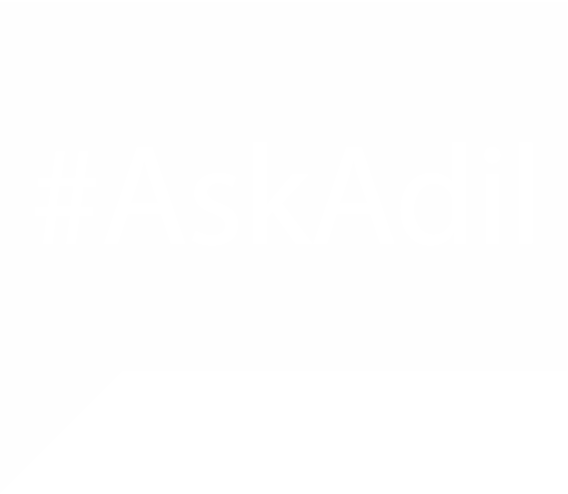Details
- MLS®: R3049131
- Type: Townhome
- Building: 8200 Foxfern Road, Chilliwack
- Bedrooms: 3
- Bathrooms: 3
- Square Feet: 1,655 sqft
- Full Baths: 2
- Half Baths: 1
8 - 8200 Foxfern Road
$639,900 • Lower Landing • Chilliwack
WELCOME HOME to this almost brand new (no GST!) END UNIT home located in this lovely new development, backing onto playground. This 3 bed PLUS DEN home is one of the larger plans and comes with AC & rough in for EV charger. Your main floor is open and bright with large, extra windows. Living, kitchen and eating area leading onto deck with bonus gas BBQ hook up overlooking the playground. The lower level features a spacious den/flex or could become a 4th bedroom and leads into the fully fenced larger end-unit backyard with turf for year-round green grass! Upgraded gas stove & fridge & no carpet. This complex has walking trails, water park, playground and is pet friendly (Up to 2 dogs and 2 cats, but no more than 4 dogs and cats collectively). Call today and make this house your new home!
Listed by Royal LePage - Wolstencroft.
 Brought to you by your friendly REALTORS® through the MLS® System,
courtesy of BrixWork for Realtors for your convenience.
Brought to you by your friendly REALTORS® through the MLS® System,
courtesy of BrixWork for Realtors for your convenience.
Disclaimer: This
representation is based in whole or in part on data generated by the Chilliwack
& District Real Estate Board, Fraser Valley Real Estate Board or Real Estate
Board of Greater Vancouver which assumes no responsibility for its accuracy.













































