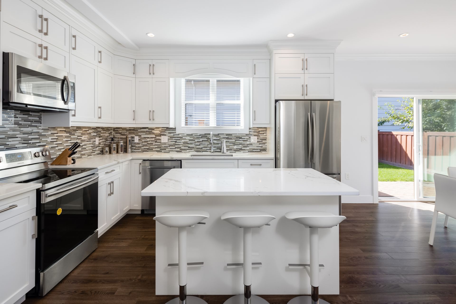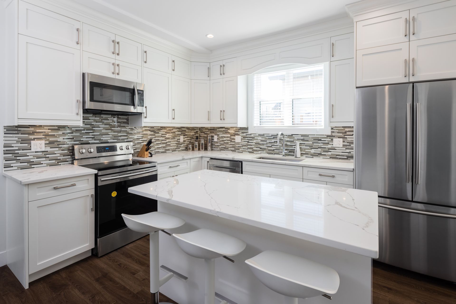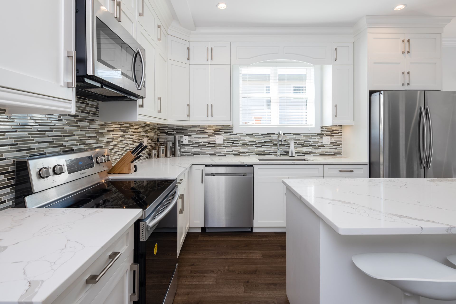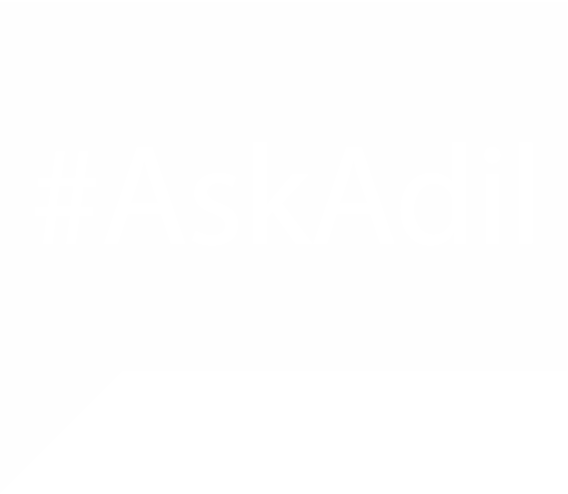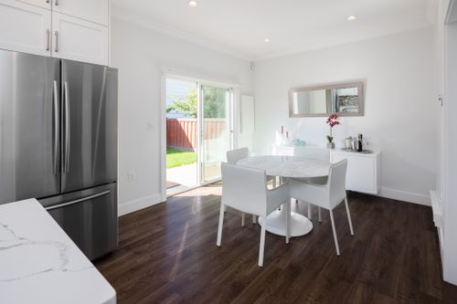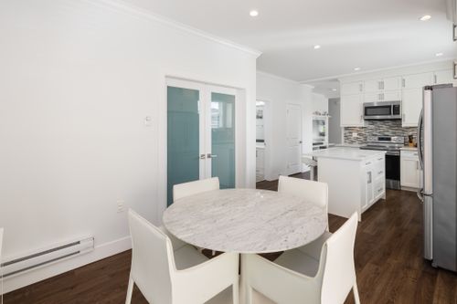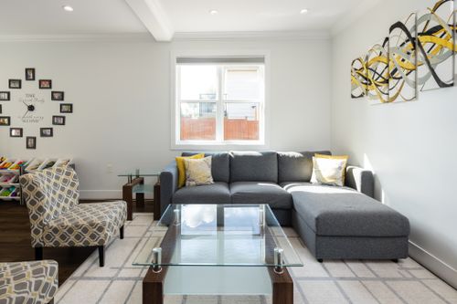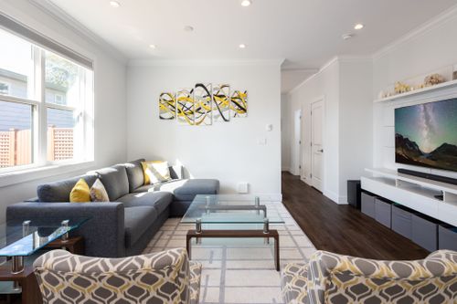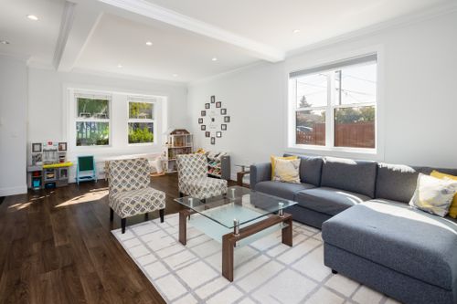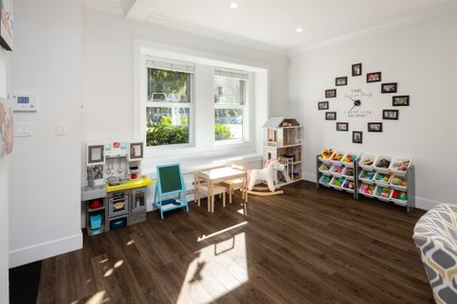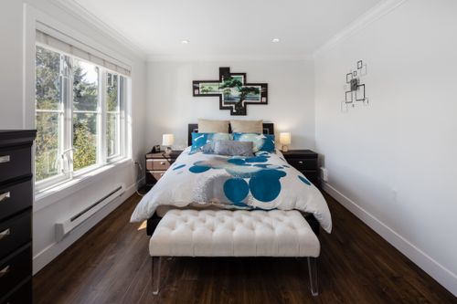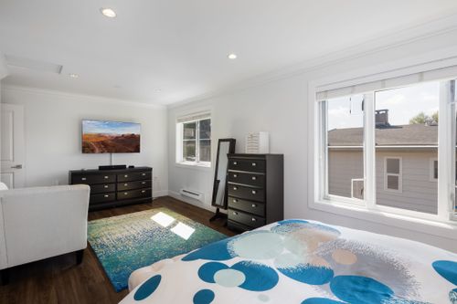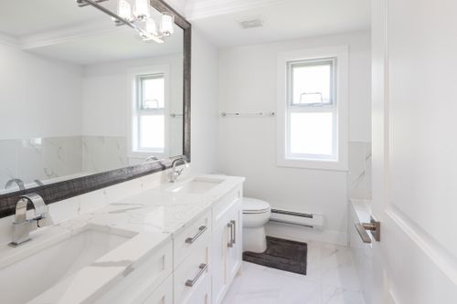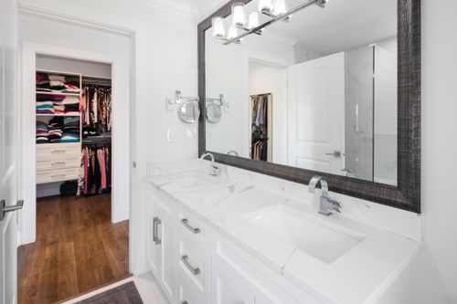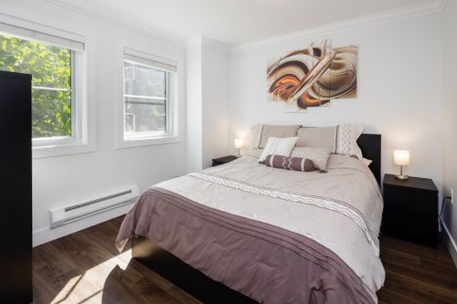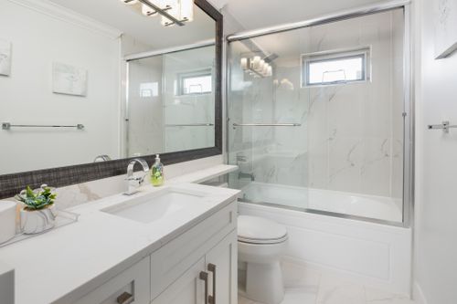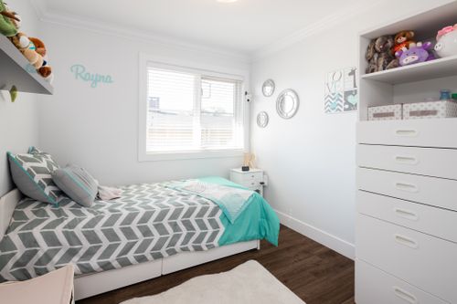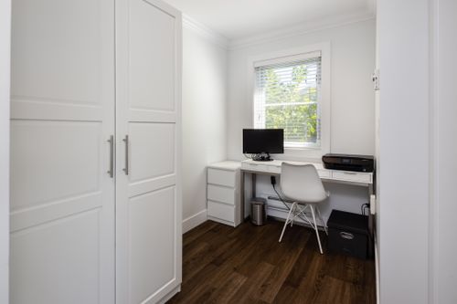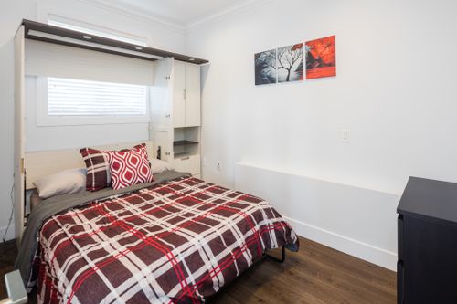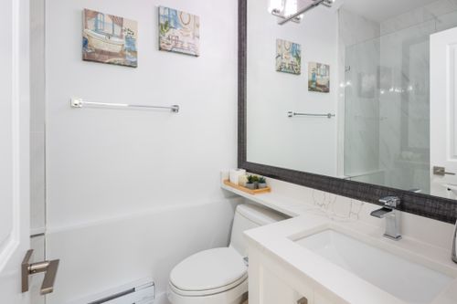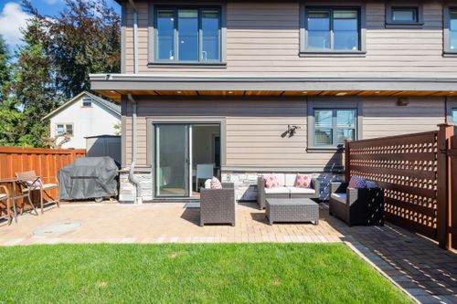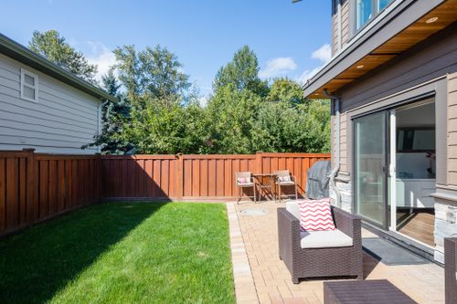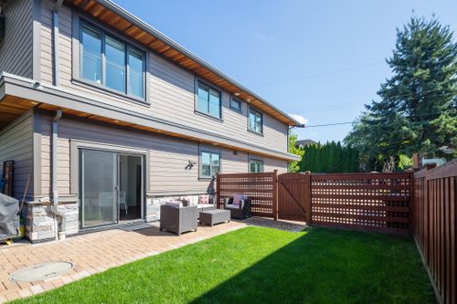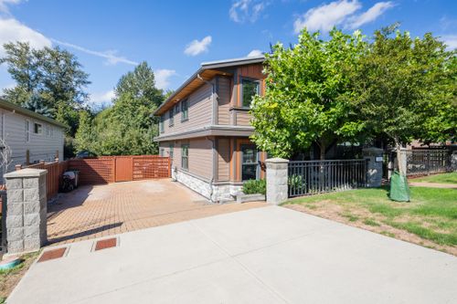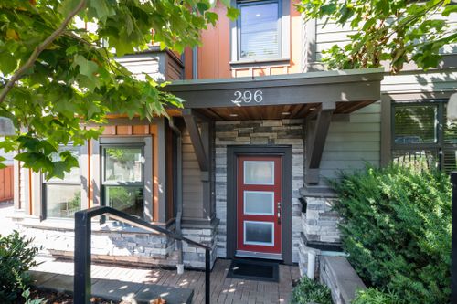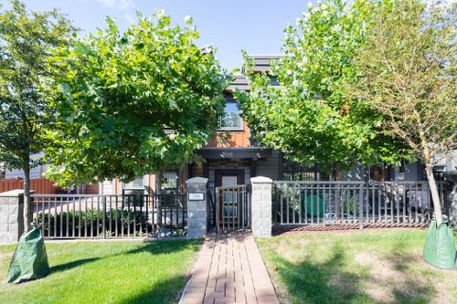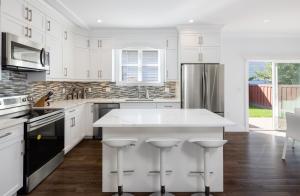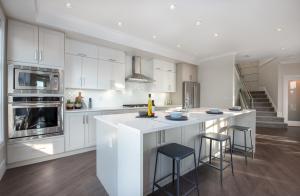Details
- MLS®: R2615772
- Type: Duplex
- Building: 296 Tenby Street, Coquitlam
- Bedrooms: 3
- Bathrooms: 3
- Square Feet: 1,861 sqft
- Taxes: $4,326.99
- Storeys: 2
296 Tenby Street
$1,348,000 • Coquitlam West • Coquitlam
Welcome home to this incredible 3 bed / 3 bath ½ duplex in the desirable West Coquitlam neighbourhood. This nearly 1900 SF residence is in LIKE-NEW condition & offers an open concept floorplan providing both form + function, large den perfect for your home office, and stunning chefs kitchen with S/S appliances & quartz countertops. Upstairs, features 3 generous sized bedrooms including your house-sized master retreat w/ walk in closet & spa-like ensuite. Enjoy main level access to your 580 SF outdoor area, ideal for entertaining and alfresco dining. Numerous upgrades throughout including, Smart Home functionality, updated pot lights, cedar soffits and 4 car parking. Incredible area amenities, minutes to parks, restaurants, Skytrain, HWY 1 & Lougheed HWY. This one wont last long!
