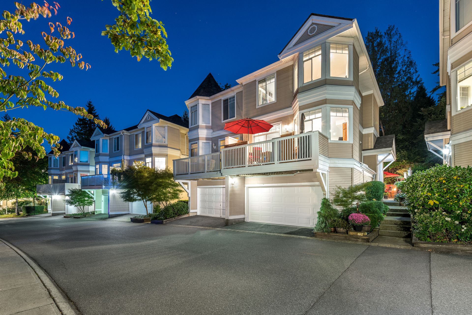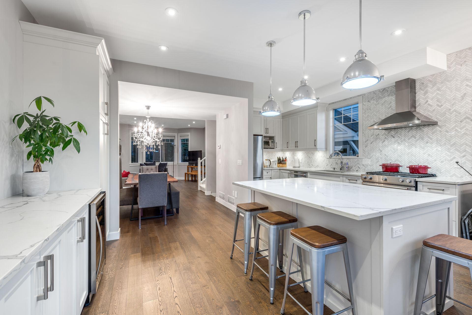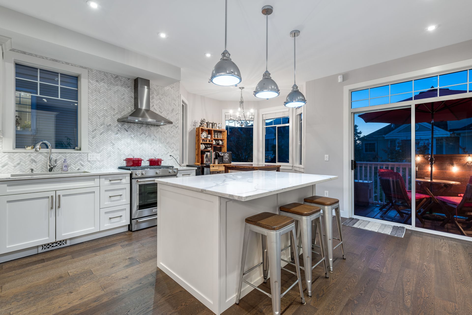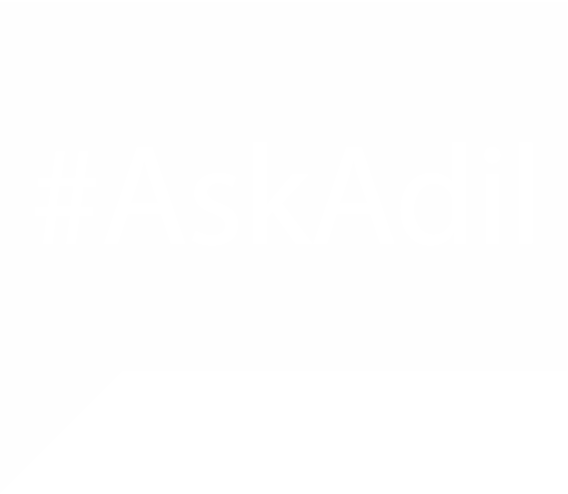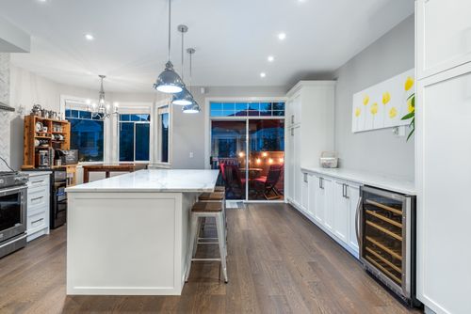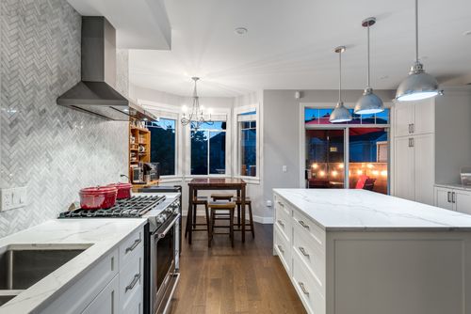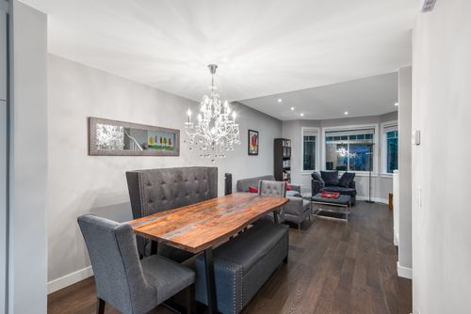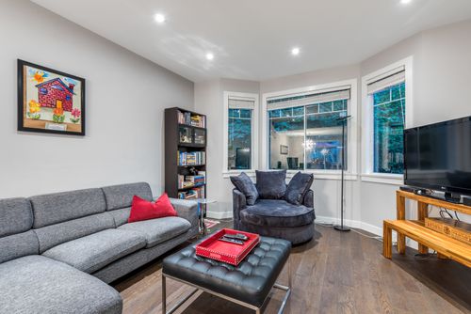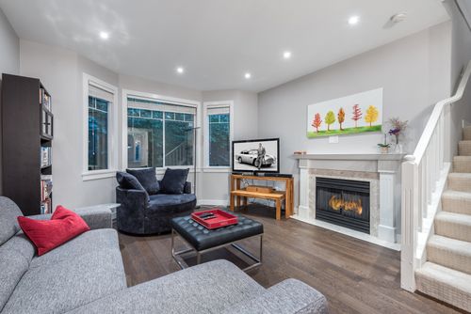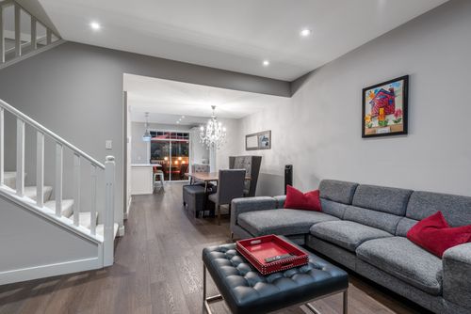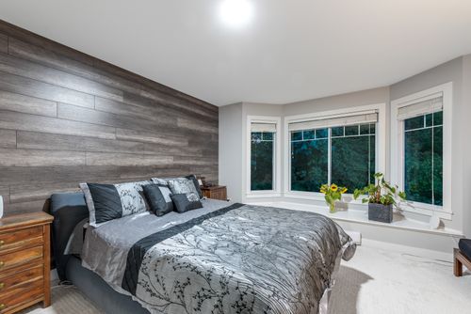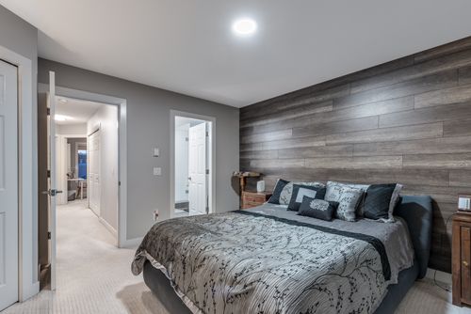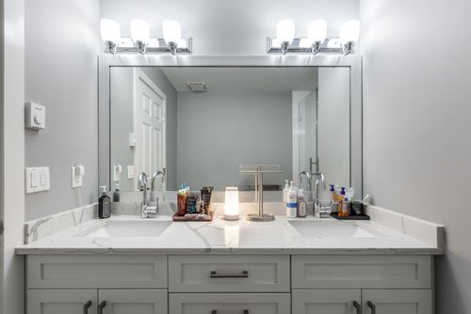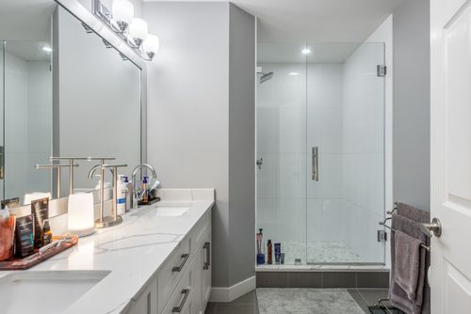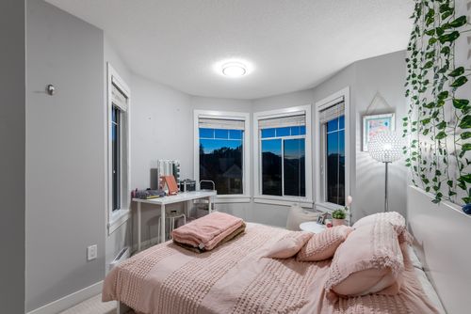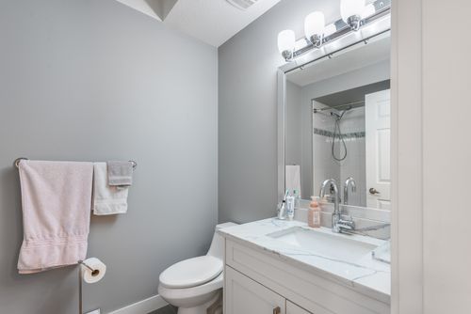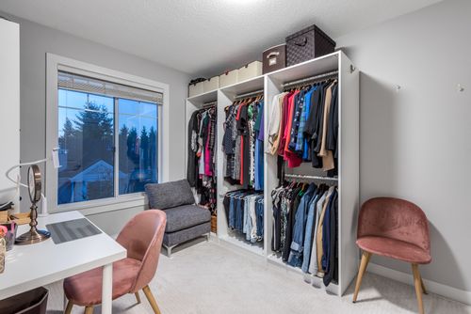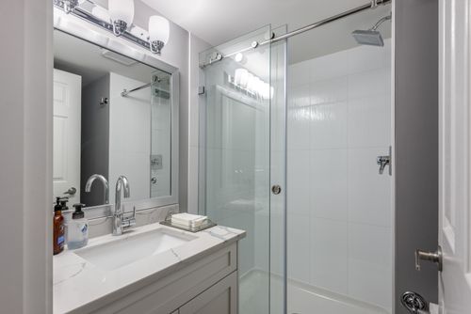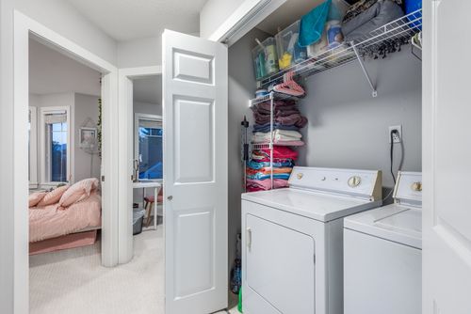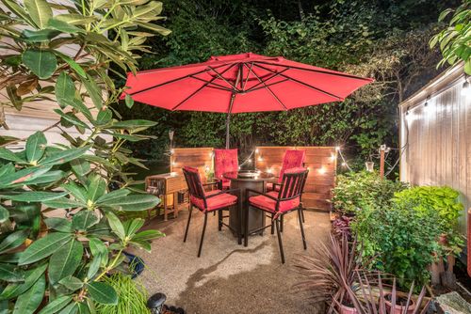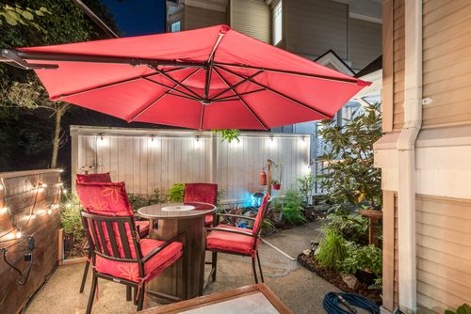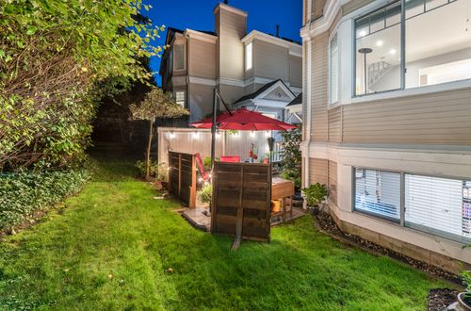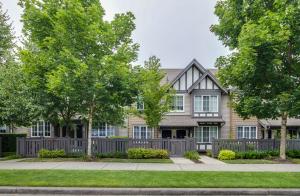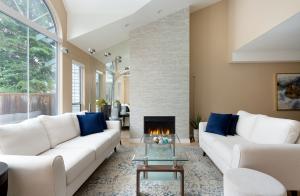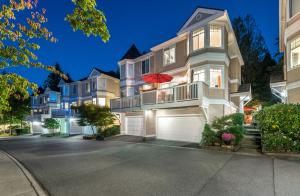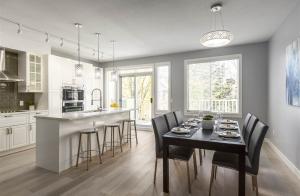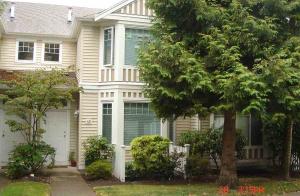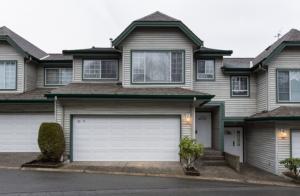Details
- MLS®: R2621716
- Type: Townhome
- Building: 7501 Cumberland Street, Burnaby East
- Bedrooms: 3
- Bathrooms: 3
- Square Feet: 1,780 sqft
- Taxes: $2,600.76
- Maintenance: $395.24
44 - 7501 Cumberland Street
$1,198,000 • The Crest • Burnaby East
YOUR SEARCH ENDS HERE! Come home to this fabulous Duplex Style T/H at the Sought after Deerfield. Built by award winning Polygon this designer 3 bed/3 bath residence has been renovated w/ no expense spared! With over 150k invested this home offers an outstanding kitchen w/10 ft island, KitchenAid gas appliances, marble backsplash & engineered hardwood flooring throughout. The main floor is optimally designed for a growing family; open & airy 9" ceilings, generous sized LR/DR & access to your outdoor patio. Upstairs enjoy 3 generous sized bedrooms w/custom wall paneling & 2 private bathrooms. Luxury finishing’s thru-out; new spa-like bathrooms, baseboards, lighting & a host of custom built-inns. Entertain in your private yard overlooking the green space. Homes of this caliber are seldom available. This one is above the rest!
