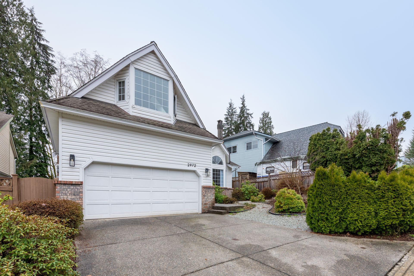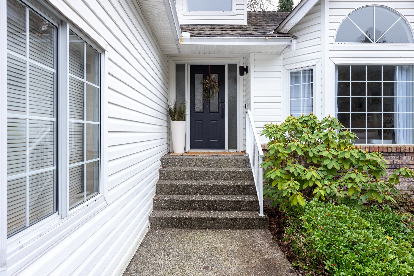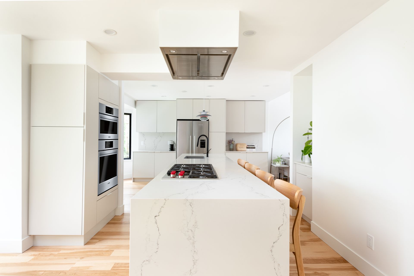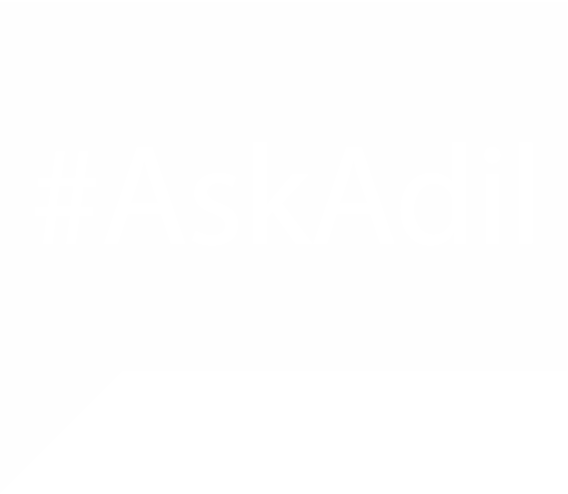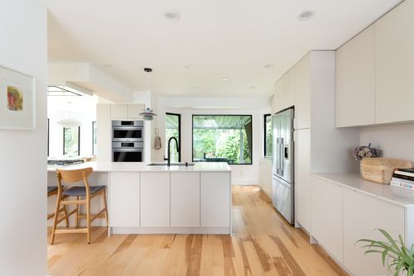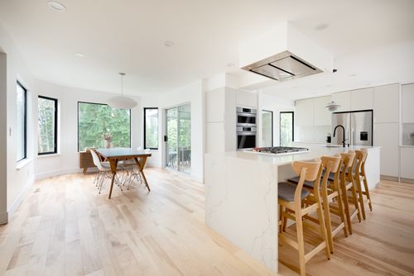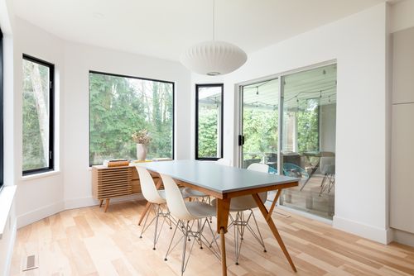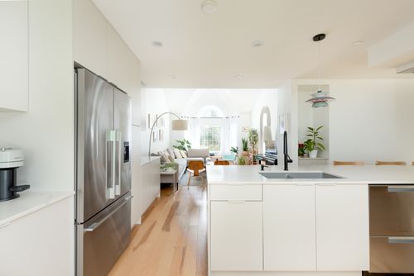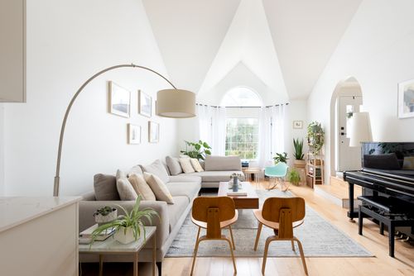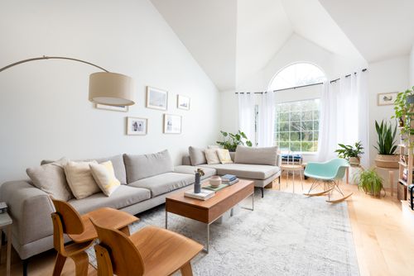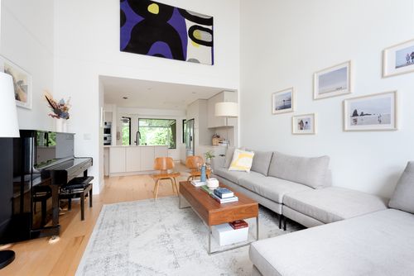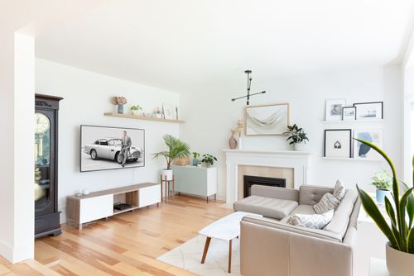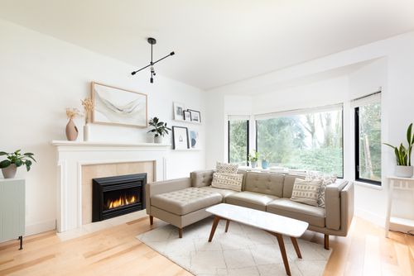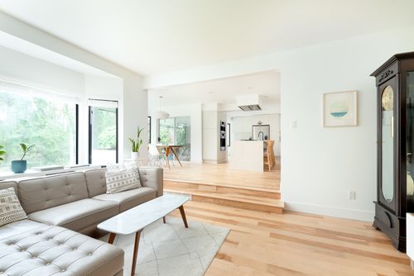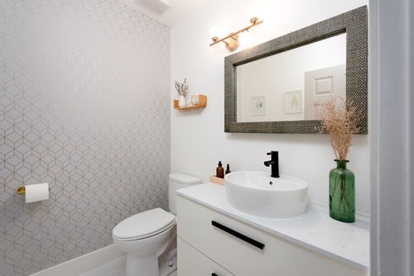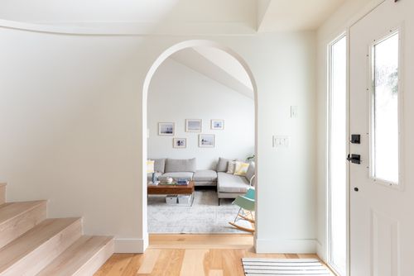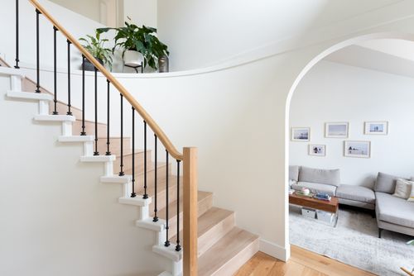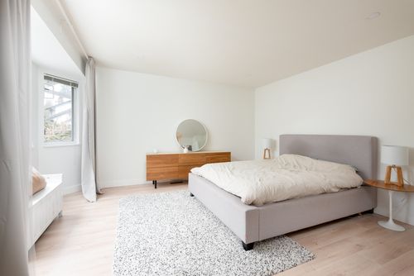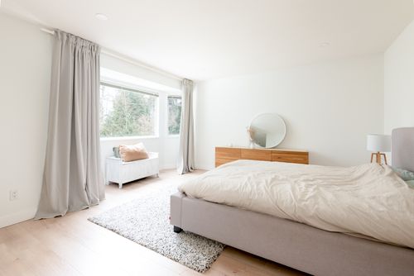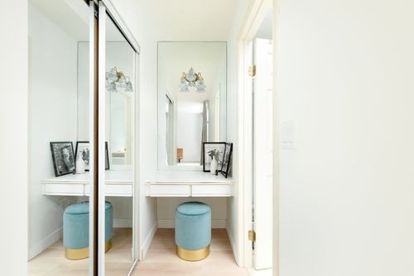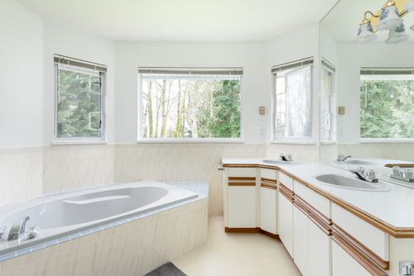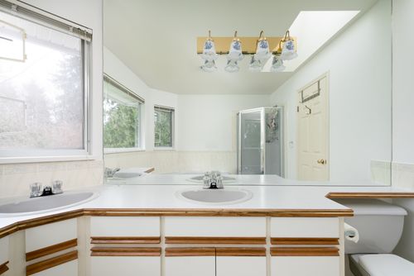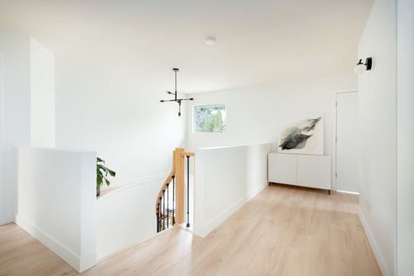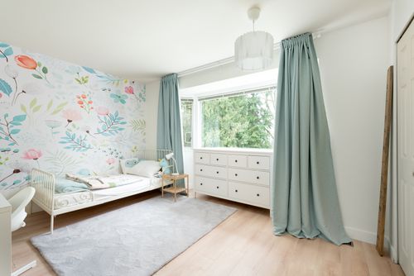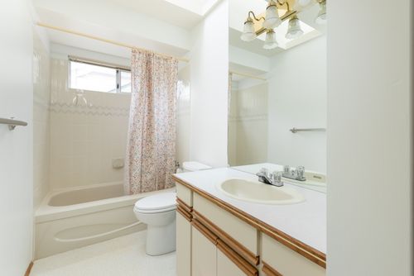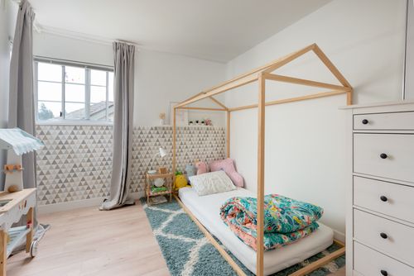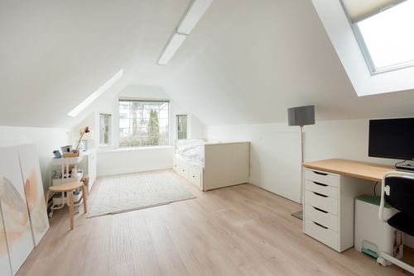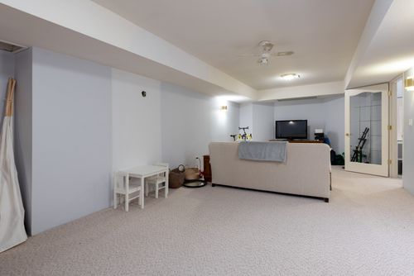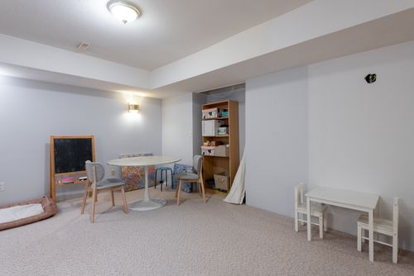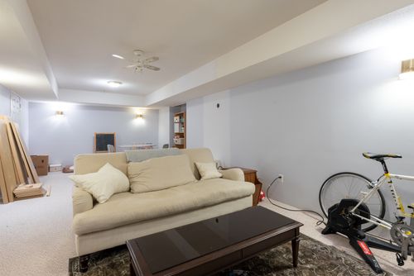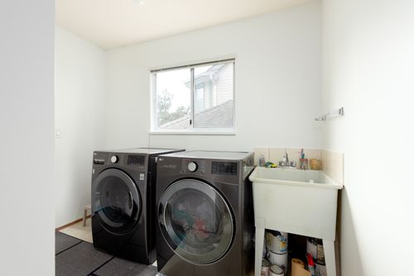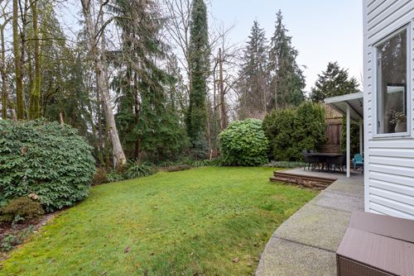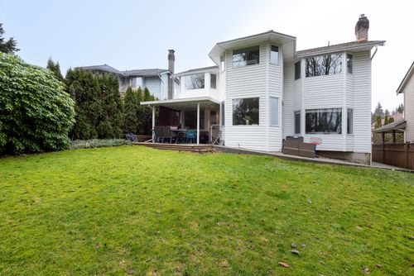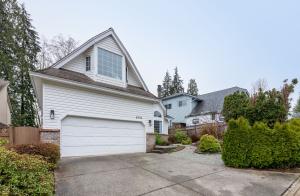Details
- MLS®: R2647460
- Type: House
- Bedrooms: 4
- Bathrooms: 3
- Square Feet: 3,745 sqft
- Lot Size: 5,171 sqft
- Taxes: $4,890.77
- Storeys: 3
2972 Delahaye Drive
$1,858,000 • Canyon Springs • Coquitlam
THE ONE YOU’VE BEEN WAITING FOR! A thoughtful architectural gem with stunning kitchen renovation and a host of wonderful features. Come home to this lovely 3700 SF, 3 level residence situated in the heart of Canyon Springs on a wonderful 5000 SF lot. This home exudes modern sophistication and boasts a custom renovation with brand new dream kitchen; 11 ft entertainers island, custom cabinetry, imported quartz countertops and Wolf/Bosch premium appliance package. This Dreamy main floor is perfect for entertaining and backs onto a south facing lot with private GREENBELT. Both living and family rooms are characterized with overheight ceilings and warm open spaces. Upstairs features 4 bedrooms (one currently an art studio/games room) and two full bathrooms. The basement features IN- LAW SUITE POTENTIAL with separate entrance plus lovely rec room and additional storage. Newer HE furnace, HW tank and Heat Pump. This home is perfectly situated walking distance to the area’s best schools and parks; Pinetree Secondary, Walton Elementary and convenient access to Coquitlam Centre and skytrain.
