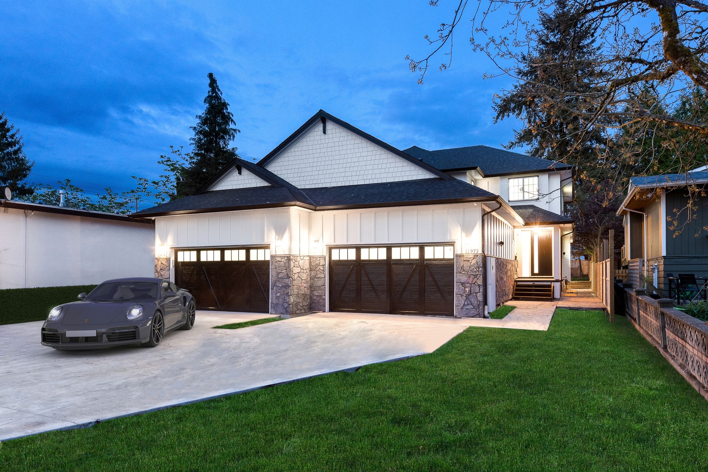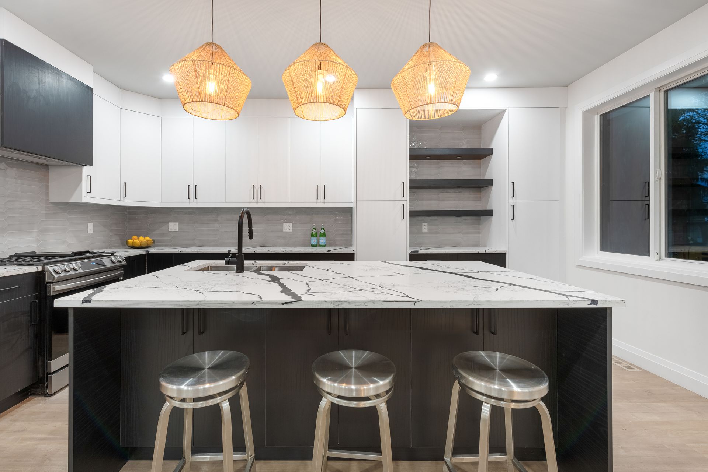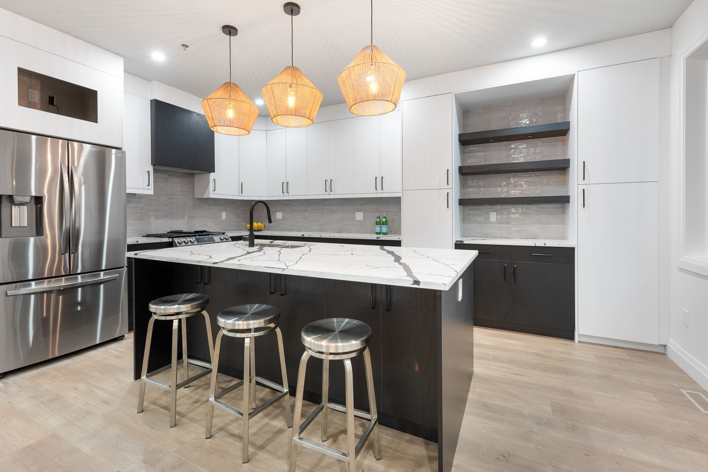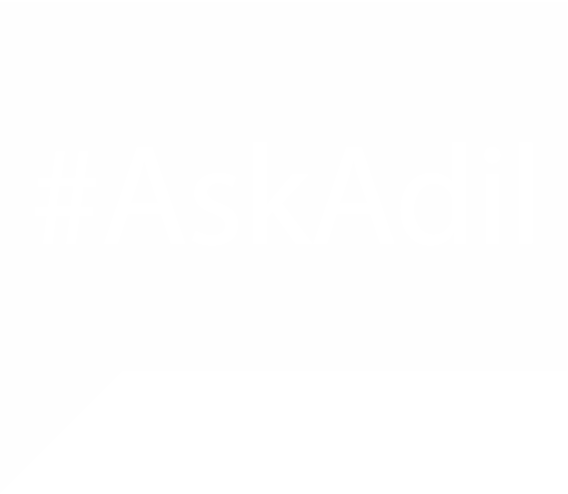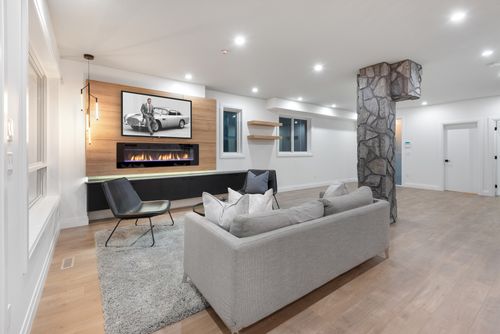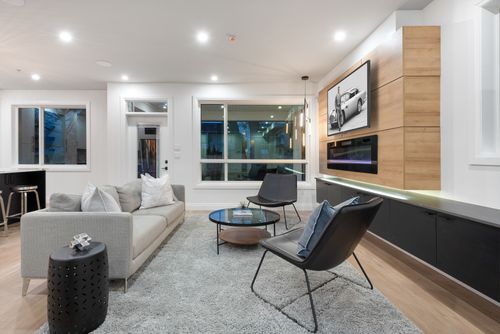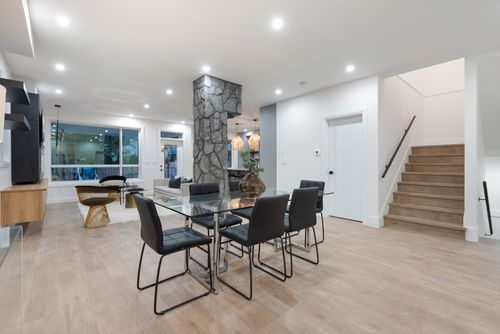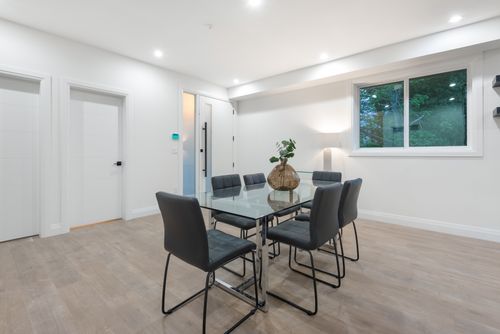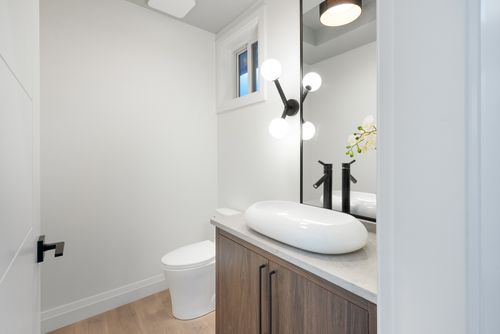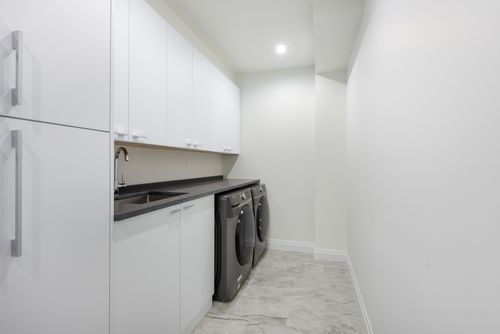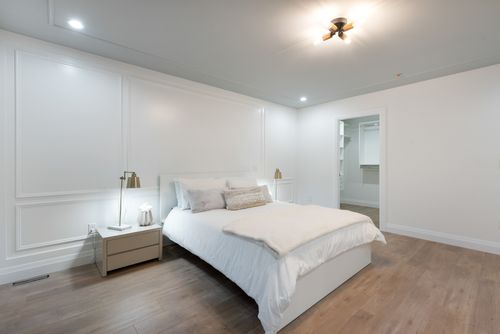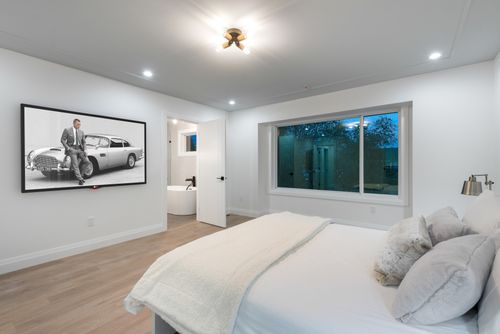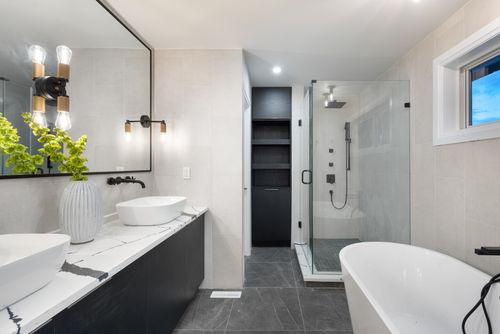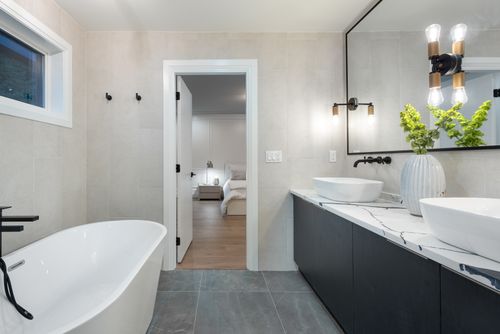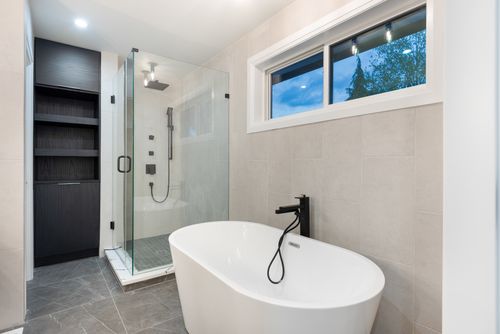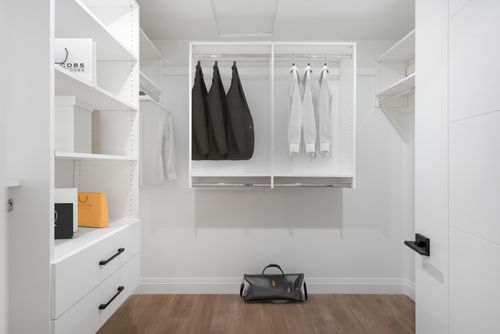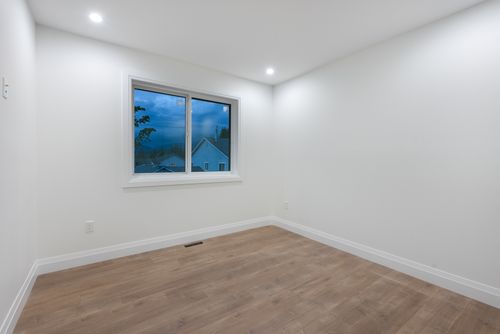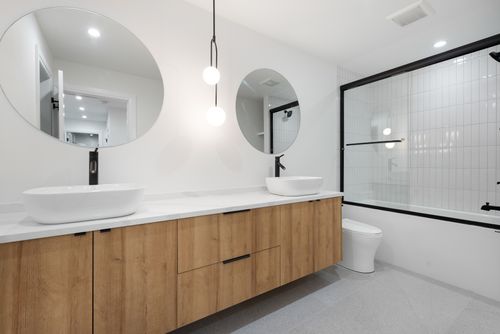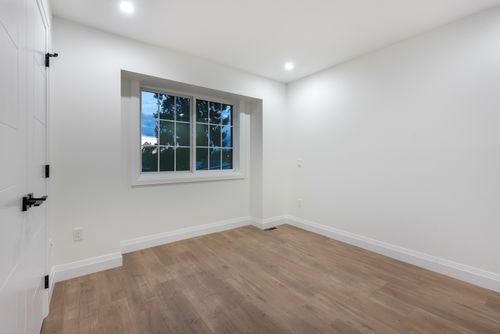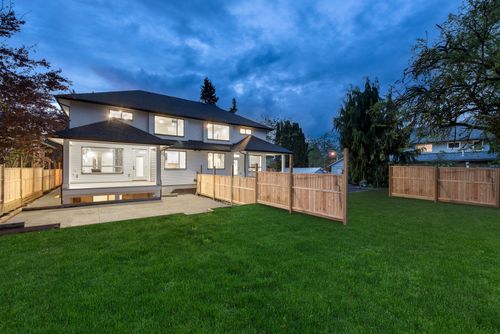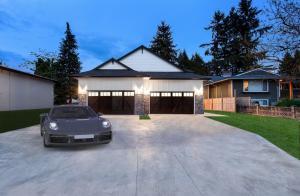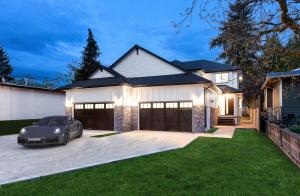Details
- MLS®: R270180
- Type: Duplex
- Building: 11972 Glenhurst Street, Maple Ridge
- Bedrooms: 4
- Bathrooms: 3
- Square Feet: 3,128 sqft
- Lot Size: 11,410 sqft
- Storeys: 2 Storey + Unfinished Basement
11972 Glenhurst Street
$1,299,000 • East Central • Maple Ridge
INCREDIBLE OPPORTUNITY- BELOW REPLACEMENT COST! YOUR SEARCH ENDS HERE. This LUXURY DUPLEX RESIDENCE offers one-of-a-kind finishings. Inside, experience 3100 SF of designer interiors situated on a MASSIVE 12,000 SF private lot. This 4 bed/3 bath home features a gourmet kitchen, over-sized island w/custom quartz countertops & premium appliances. Truly an entertainers dream w/9 ft ceilings and access to the incredible entertainers deck + private yard. Upstairs, step into the luxury master retreat w/oversized walk-in closet & custom ceiling millwork & generous sized secondary bedrooms. Basement potential for nanny or in-law suite w/ separate entrance. THIS ONE IS ABOVE THE REST & will please the most discerning of buyers. No strata, rental income potential and shared common wall w/neighbour.
