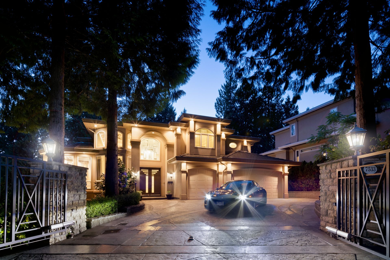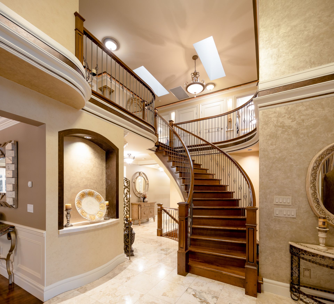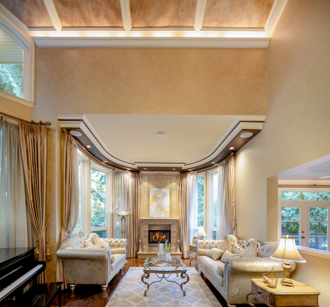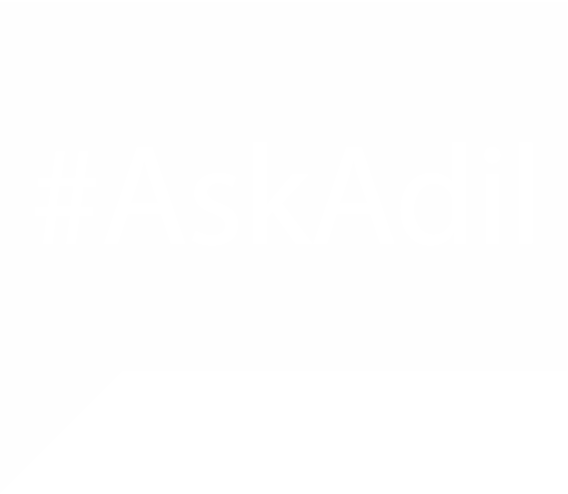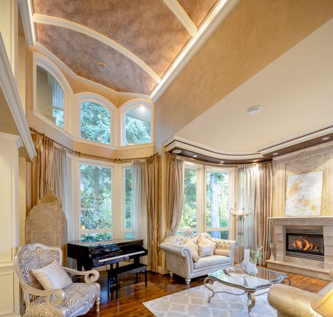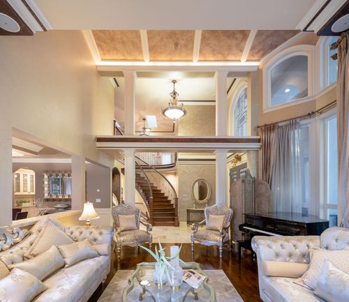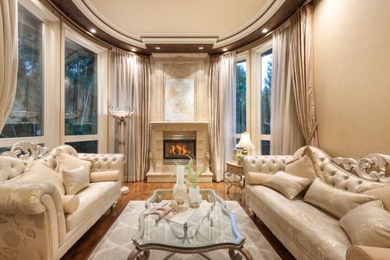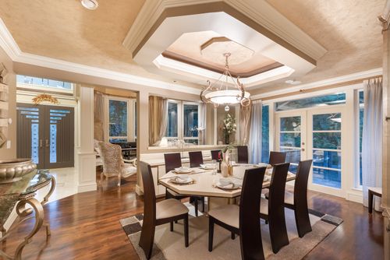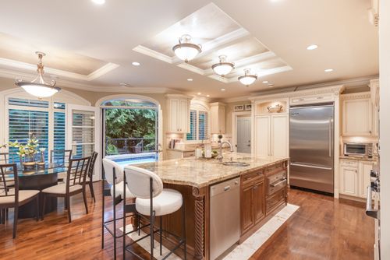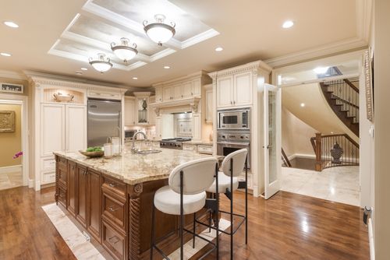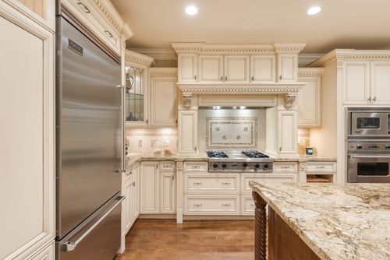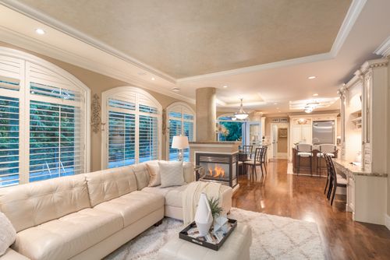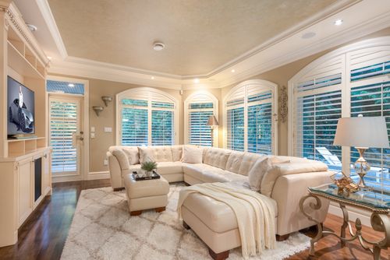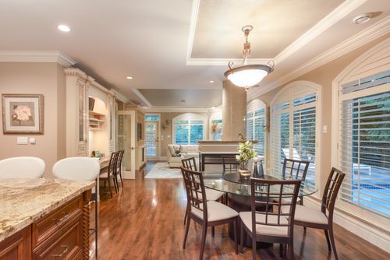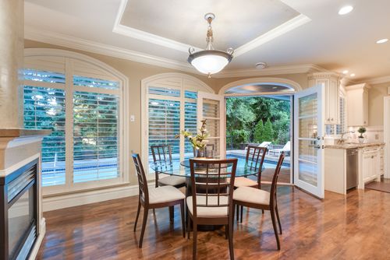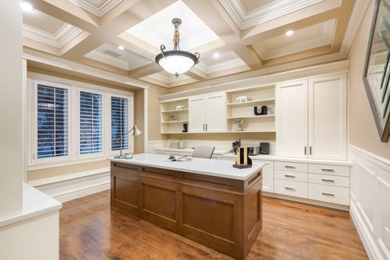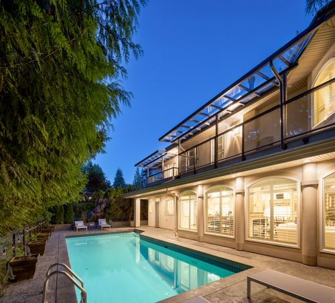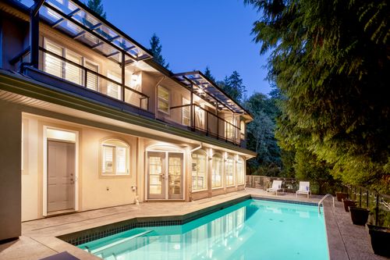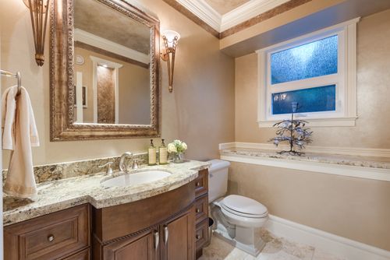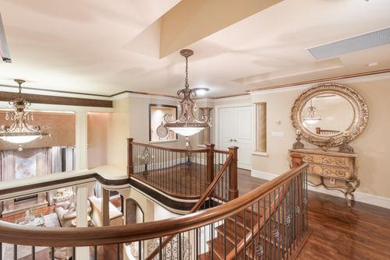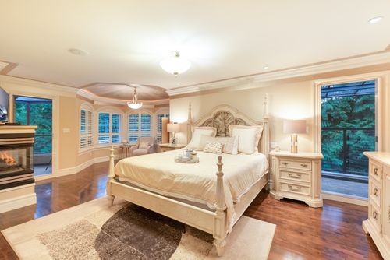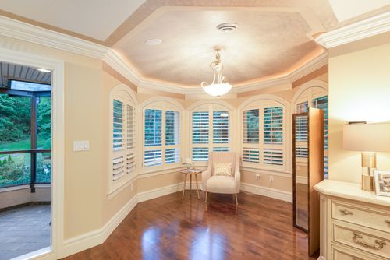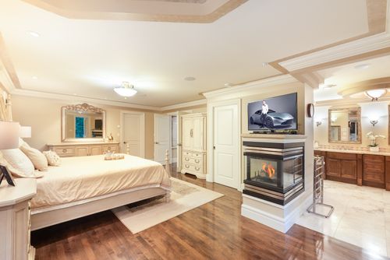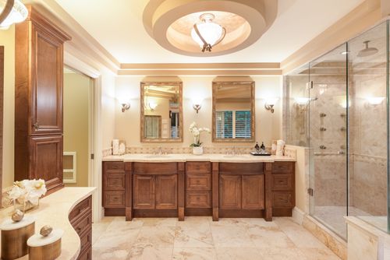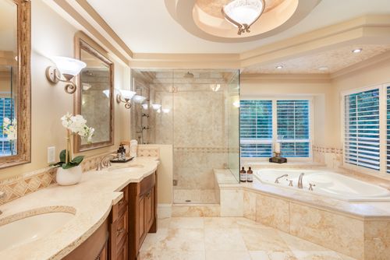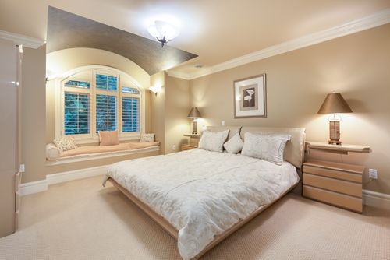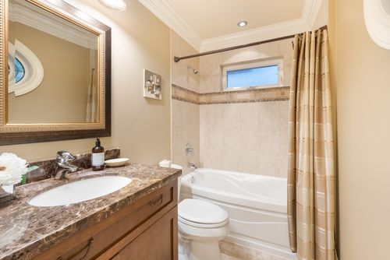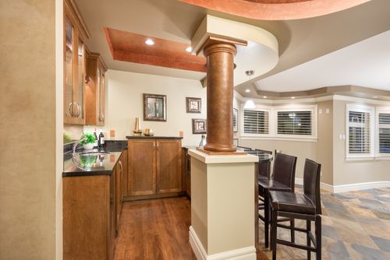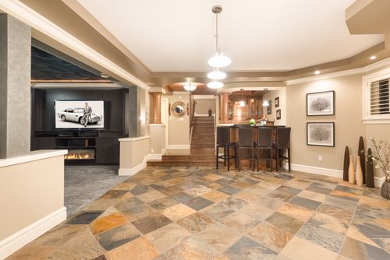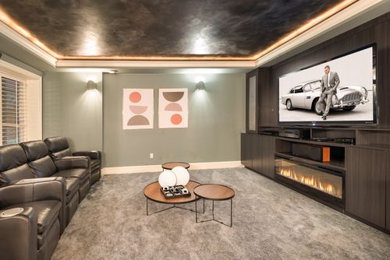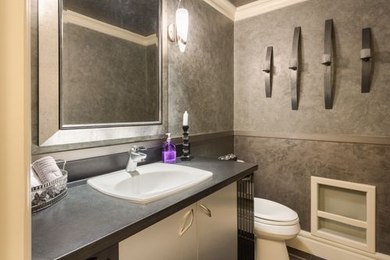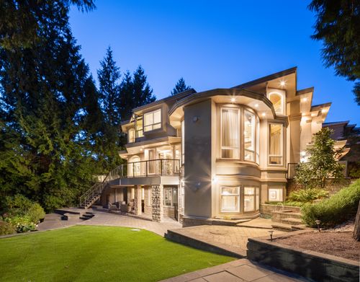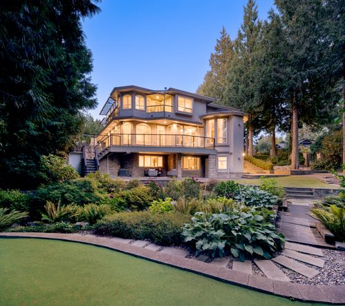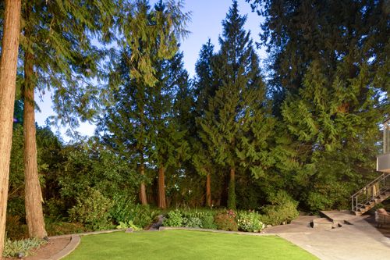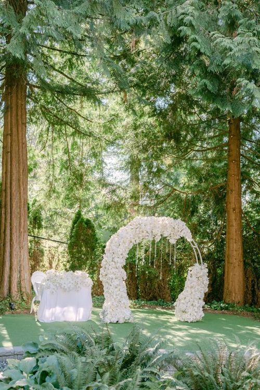Details
- MLS®: R2808775
- Type: House
- Bedrooms: 5
- Bathrooms: 7
- Square Feet: 5,743 sqft
- Lot Size: 15,374 sqft
- Frontage: 130.00 ft
- Depth: 118.00 ft
7533 Haszard Street
$4,288,000 • Deer Lake • Burnaby South
COME HOME TO THIS ONE-OF-A-KIND Estate Situated in a Private Enclave, steps to Deer Lake. This 5800 SF European style Mansion is situated on a stunning 16,000 SF Private Lot, in Burnaby’s most sought after neighbourhood. Boasting quality workmanship, refined finishing & premium Materials. A Grandeur Unfolds in the 20 ft High Foyer, adorned by a Spiral solid oak Staircase. The main floor offers airy over-height ceilings, gourmet kitchen with top-tier Viking appliances and stunning cabinet and countertop details. Custom, gold leaf wall finish rich hardwood flooring and accented main floor library/office. The pool and exterior deck spaces offer unparalleled entertaining areas for all occasions. Upstairs, 3 large ensuited bedrooms with private balconies heated Floors The lower level offers a lovely rec room, private bar, gym and theatre areas. Heated Floors 4th gas fireplace and a perfect nanny/Guest quarters. This Home exudes traditional luxury, quality & Architectural Brilliance. Truly the opportunity of a lifetime - showings by appointment only.
